I have spent a good amount of time over the last week working on some new and some old projects. I made another revision to the Rock Creek Trestle plans after discovering a new photo showing how the top of the bents appeared. I adjusted one of the beams and shortened the ties, as I realized I used the wrong length in my plans. That is all corrected. I also stained all of the new wood I received a few days ago and have that drying.
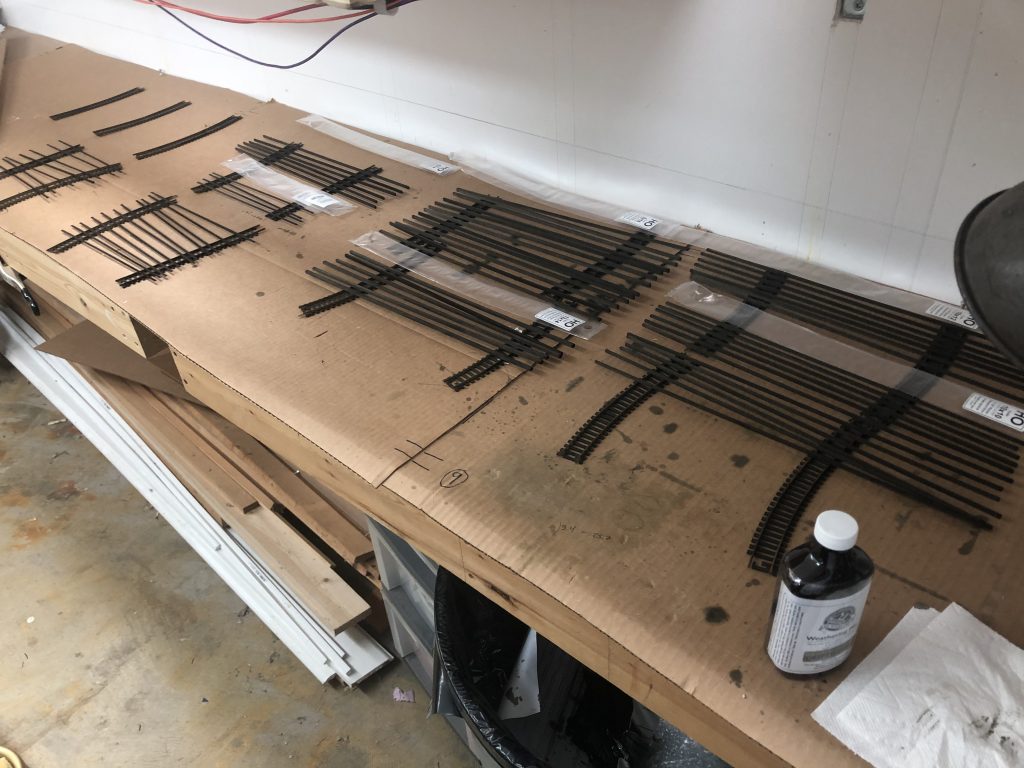
The biggest change to the layout is the removal of the temporary bridge across Rock Creek in preparation for scenery construction as I begin building the trestle. I also installed two plywood panels below what will be T.W. Perry (on the left) and some scenery support on the right.
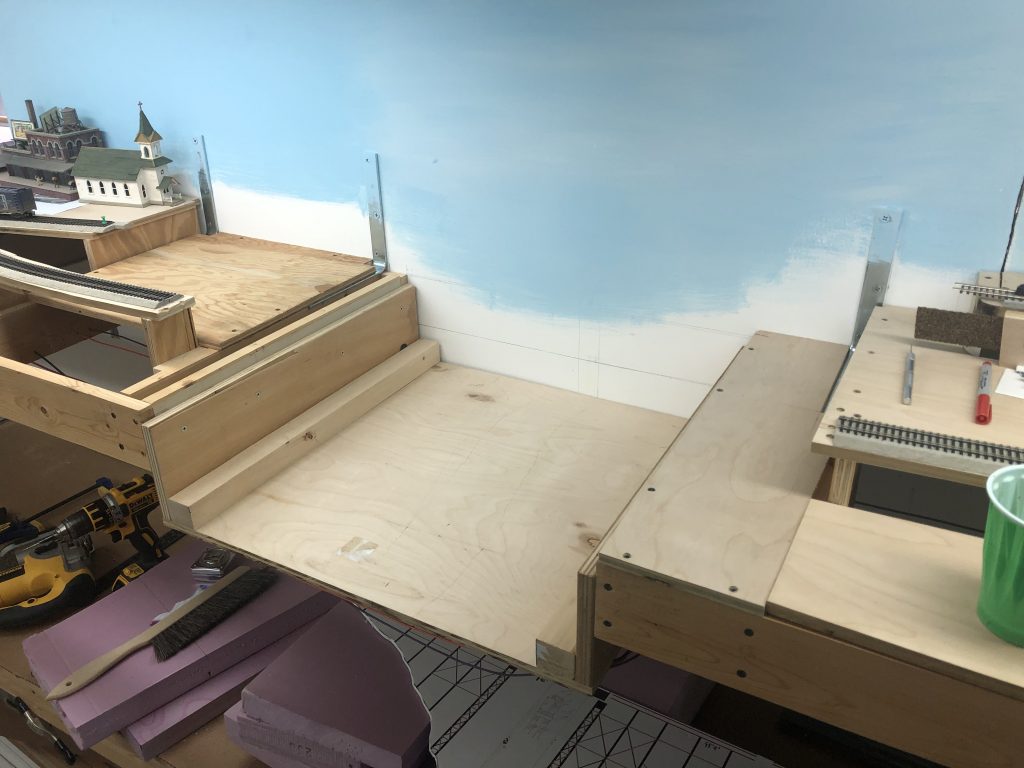
Installation of the trestle has been a real conundrum for me. If it was a frame structure, or made of iron, it would be a lot easier. I could build the scenery, carve away some plaster, install some “concrete” bases for the bents of the trestle and let it sit in place. Adjusting the height of the footers would be pretty straightforward. But this is a pile trestle, meaning that the round piles were driven into the ground. There is no “base.” The base is dirt. How do I install the trestle into the ground with the hope that some day I could remove it from the layout and preserve it? I have settled on building “steps” made of high density expanded foam board cut to specific thicknesses for the trestle bents to rest on. This will all be glued together and will be about as wide as the trestle and will span the gap of the layout. Once I build this base, I can carefully build up the scenery around it. I will use Howard Zane’s method of rosin paper and white glue with cardboard strip supports and then Sculptamold and plaster on top. If I need to remove the trestle, I can trim the hard shell and extract it. I experimented with foam for the base, but decided against it as I don’t have a good way to cut it and maintain a strict landscape profile that I want.
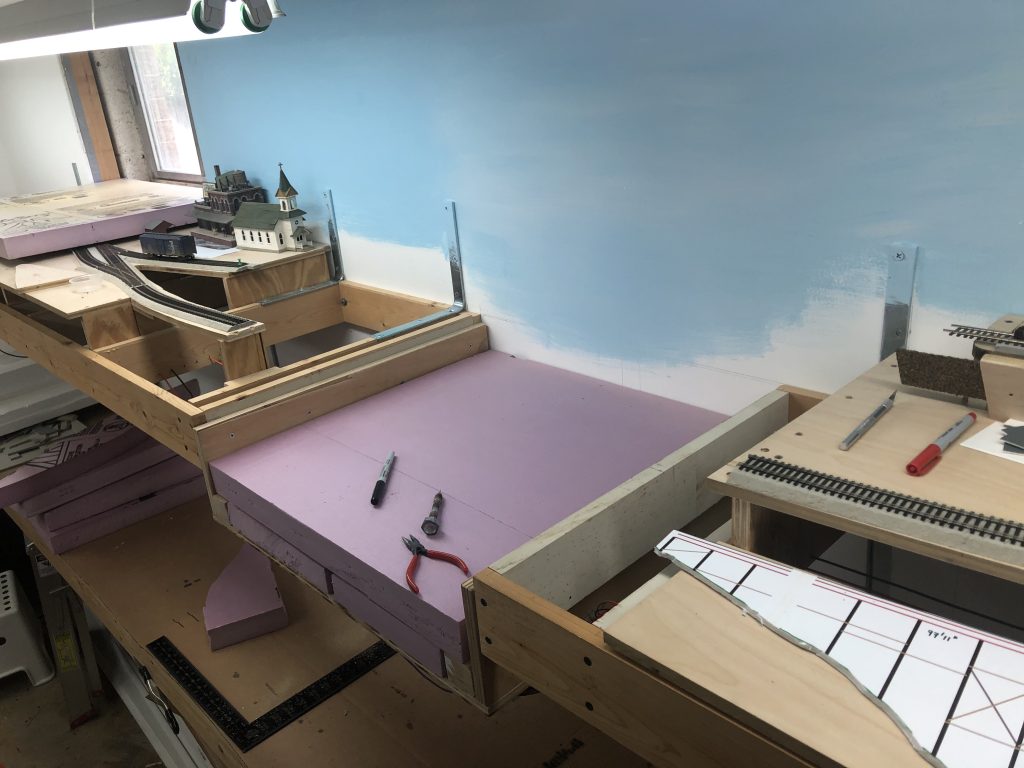
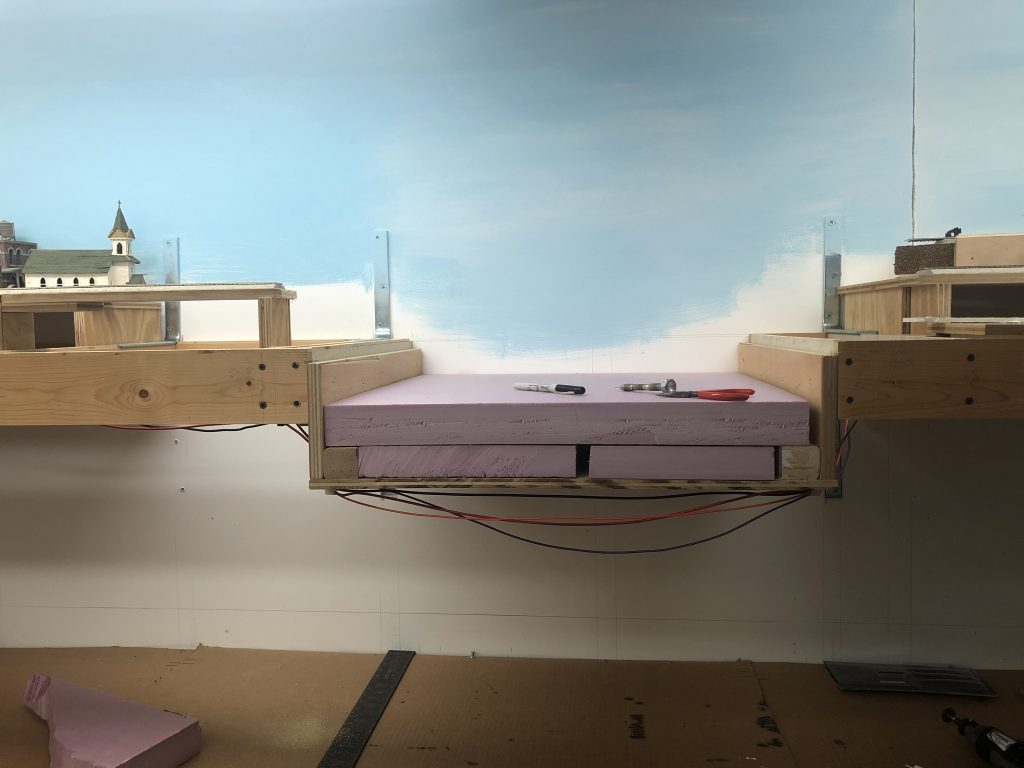
Remember those MRServo units I mentioned in the last update? Well I kinda went down the rabbit hole on those, too. I purchased eight of the now-discontinued MRServo-1 units. I believe they started using the board from the MR-Servo-2 and -3 units for the -1 toward the end, because that’s what I have. In reading documentation for these units, I learned that all they are missing are a couple of relays and terminals to convert them to MRServo-3 units. So after quite a bit of hunting and comparing specs and photos, I dug up the correct relays and terminals and ordered a handful from eBay. Will attempt to convert them later this Spring when the parts come in. The conversion will add power routing for turnouts and power routing for accessories.
I spent some time talking to Greg C. about structures in Bethesda. I want to model a few key structures and Greg is an expert in structure building. He has been helping me push through the mind block that is planning what to model and how to do it. Right now, I am studying photos and mocking things up to start to get proportions and ideas.
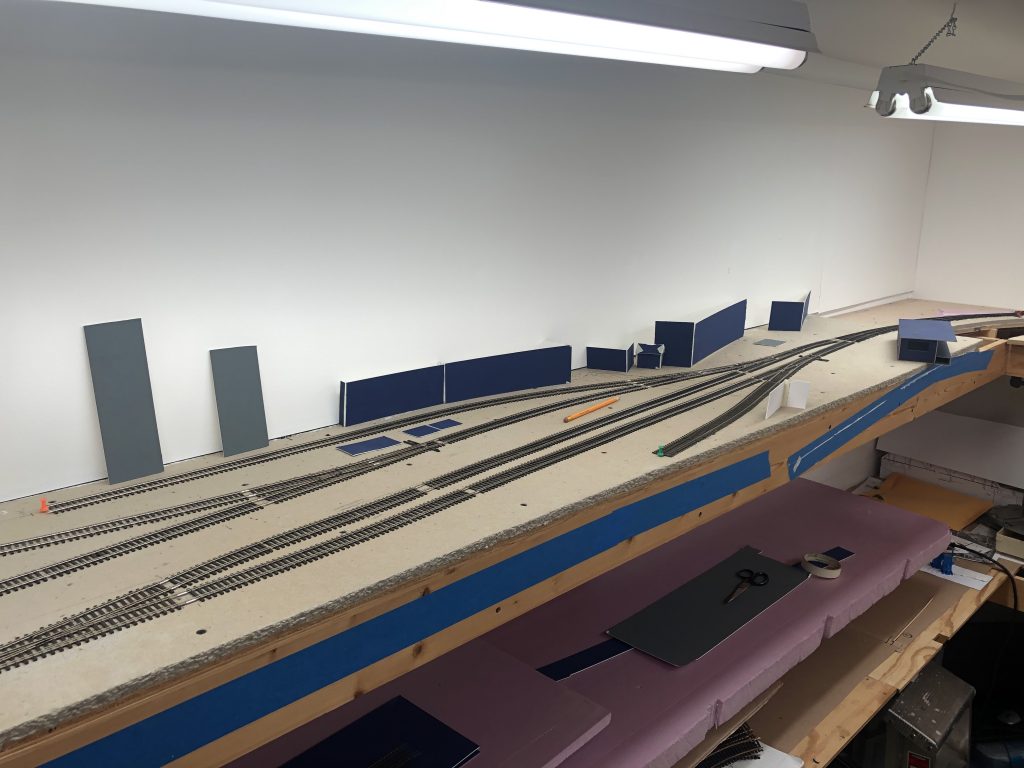
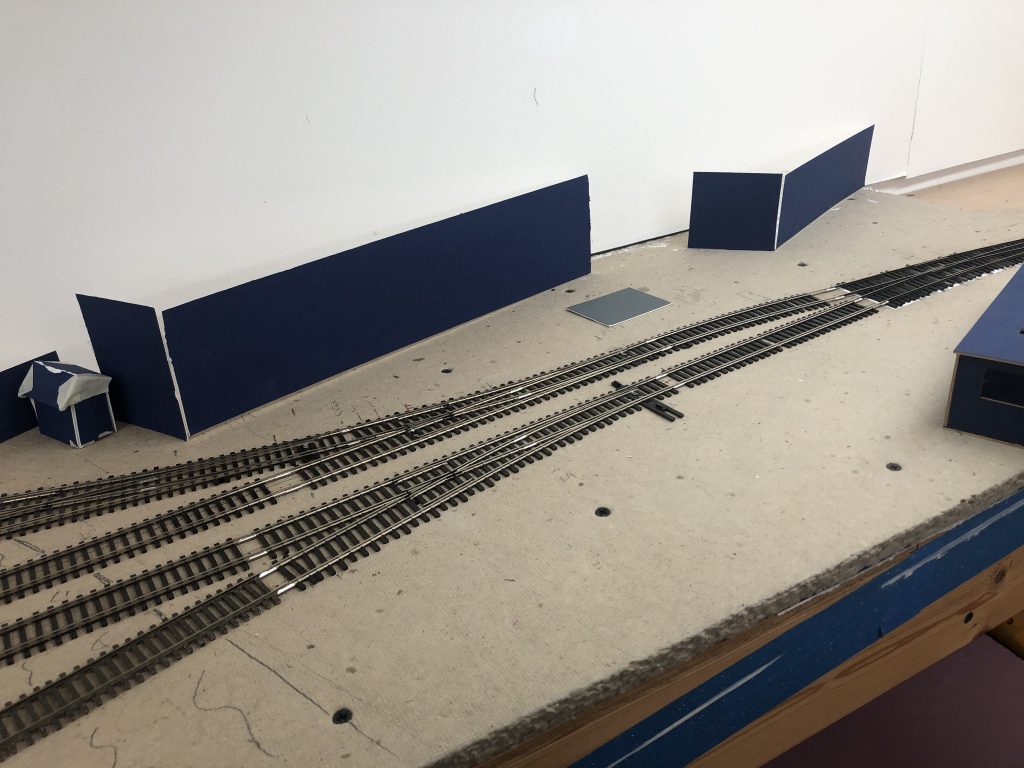
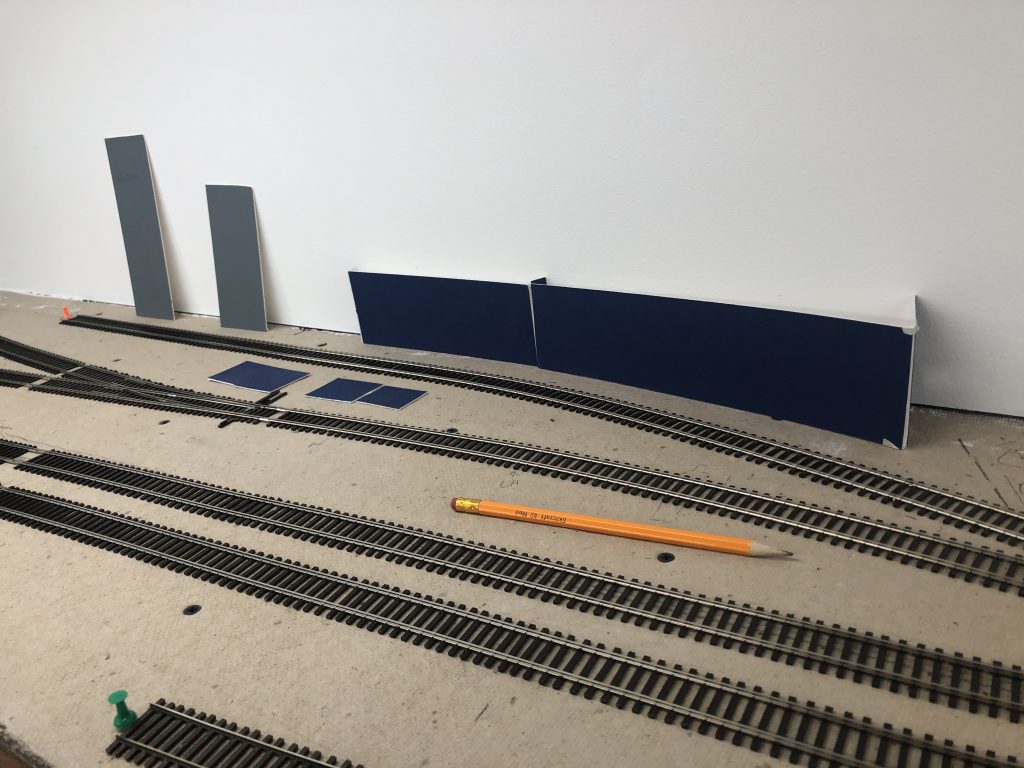
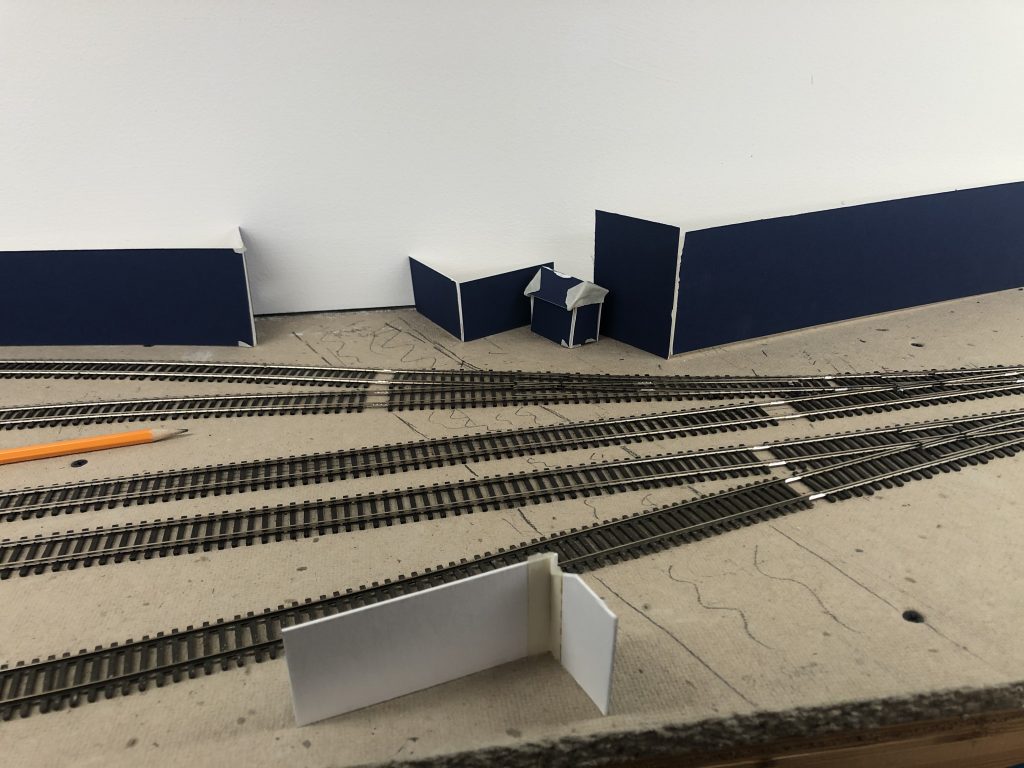
These are meant to be super rough ideas. I just cut apart some mat board scraps I had laying around and taped them up. It’s to get the brain going on where I will eventually place things. Also gives me an idea for any drawings I can start working on for structure walls. Some of them will likely be custom jobs. That’s all for now!