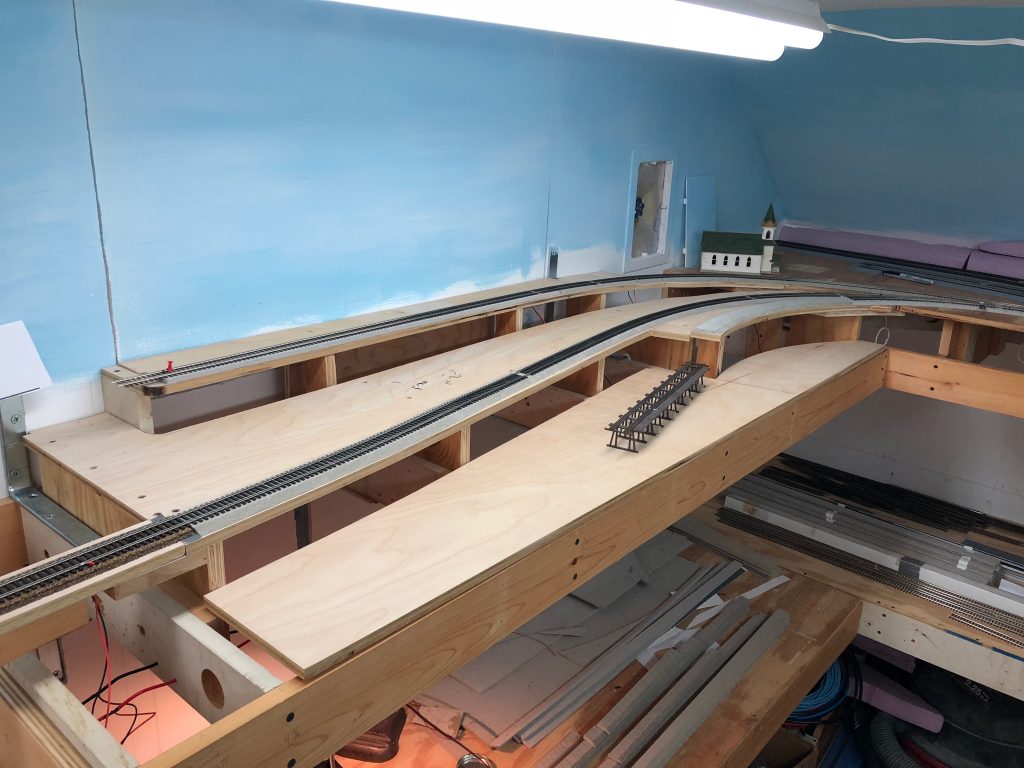
Photo by R. Mumford. B&ORRHS Collection.
(NOTE: UPDATED DRAWING TO v2 BELOW 7/3/2022) Just about a hundred yards west of Georgetown Junction was the Enos C. Keys & Sons company that sold building materials, aggregates, merchandise, coal and fuel oil from 1889 until 1978 when it finally went out of business. On the North side of the Georgetown Branch track, a turnout branched off and climbed up a steep embankment and sat atop a high retaining wall where it served a warehouse for building materials. Aggregates would be unloaded over the side of the retaining wall via chutes, down into large sorting bins below. On the south side of the GB tracks, a turnout diverged, rose slightly, and then out on a coal trestle that was approximately 227′ long (based on aerial images). This trestle also served as an unloading platform for fuel oil. In the very far northwest corner of the property, at the intersection of Brookville Rd & Stewart Av was the scale house, which was torn down recently. In a strange twist of fate, a fellow GB-served industry, T.W. Perry, is now occupying the E.C. Keys space atop the retaining wall. The lower area where the coal dock was is now a long warehouse building. Much of this will likely (or already has) change once the Purple Line construction is completed.

Photo by R. Mumford. B&ORRHS Collection.
For my model railroad, I am modeling the coal trestle, retaining wall and siding, and the long lumber warehouse.

I decided to spend some time studying the site and develop a plan for my model of the trestle.

Using the scale tools available on the Historic Aerials site I was able to get basic measurements of the trestle. Approximately 227′ long, 15′ wide, bents (bins) about 15′ apart. This was enough to get me going, along with other details in the coal yard that I could observe. I now needed to figure out what sort of prototype to go after. Of course, without a photo I have no idea what the design of this trestle was derived from, but a good starting place was with the B&O Standard Plans book. I happened to have one that covers such things:

This fantastic reference book is available through the B&ORRHS Company Store, now in digital format. I highly recommend it! After some mocking up on my model railroad I realized that I wouldn’t be able to model a whole 227′ trestle and needed to reduce the size. I settled on a nice 135′ which will allow three 40′ cars, two less than the prototype would have held. This would work nicely for my small layout and even at this small size would still be a formidable structure. (I sure am building a lot of trestles on this layout… sheesh. I’ve got about four more to go, but that’s for another day!)
So, using Adobe Illustrator, the B&O plans and some photos I found online of similar structures & models, here is what I came up with:

So the image is quite wide – click for a larger view. I hope this gives you an idea of the design I’m after. I tried to stick as close as possible to the B&O design, but added a few modifications that I felt were necessary. One was the inclusion of additional supports for the walkway, a wider walkway, along with a railing. I also made some slight height adjustments but stayed within the requirements laid out in the B&O plan. All in all, I think it’s a good representation of the trestle and will make a very nice model. If you’d like a copy of the vector file, it’s below as a PDF for your own personal use. (NOTE: UPDATED to V2 7/3/2022)
The E.C. Keys facility will be a key scene on my layout. It’s a fascinating area to switch and this coal trestle will be a centerpiece of the small industrial area. Now to finish the Rock Creek trestle so I can get on with building this!


