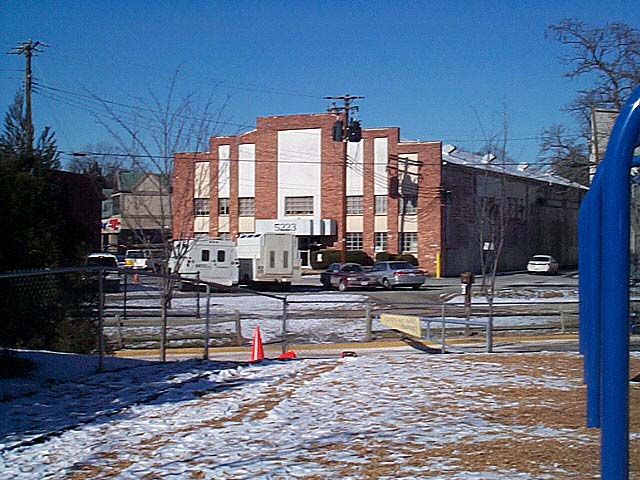While browsing for GB related stuff online (I do this occasionally; you never know what you’ll find!) I stumbled upon a few well-tagged photos on Flickr showing a few neat shots down in Georgetown at the North end of the yards. If I had to guess I’d say these are from the 1970s. Photos of Georgetown are so rare these really made my day! Enjoy.
Category Archives: Prototype
The Don Wetmore collection
New photos! Recently a member of the B&O Yahoo! Group posted a nice little collection of photos he shot in the late 1970s. He so graciously allowed me to re-post them to my Georgetown Branch gallery so all can enjoy! Hope you like them:
Another One Bites the Dust

The building seen here which was located in Bethesda just North of the River Road crossing is no more. Nothing remains but the tracks in the pavement and a big hole where it once was. They’ll probably put up a Starbucks or a CVS. According to various maps and references I have, this was once an auto parts warehouse. Tracks served it on the right side.
Georgetown Waterfront Update
I know it’s been a long time since I’ve posted here, but I wanted to give a quick update. The area of the Georgetown Waterfront where the yards once were is now a dirt lot. All of the parking area has been removed and they are currently grading and rebuilding the wharf walls along the water. This is going to be parkland and will be nice when it’s done. I just hope they can remember what it once was.
The E.L. “Tommy” Thompson Collection
At a recent B&ORRHS Archives Sorting Session, I scanned some pics from Tommy’s albums. These photos depict the Georgetown Branch from 1948 – 1951. Primarily they are of Georgetown Junction, on the Metropolitan Branch, where the Geo. Branch began. There is also a series from the 6/6/1948 MSME Excursion trip down the GB pulled by Q1c 4320. Pics are in the Gallery.
The Wm. Duvall Collection
I recently was lucky enough to scan the negatives of Wm. Duvall, a Chevy Chase local. He allowed me to post them to my site. They are absolutely fantastic photos and give one a really fantastic glimpse back to when trains once ran on the Georgetown Branch. His photos cover from the late 1950s through the 1970s, with a few 1940s (and earlier!) shots thrown in. They are in the Gallery.
I also completed installation of the fluorescent lights in the layout room. I have also been doing tests and planning on the helix which will go under the stairs to connect the two levels. I have tentatively decided on the heights for the two layout shelf levels as 36″ and 57″. I am 5’6″ tall. I continue to refine the track plan and hope to have an updated copy up soon. Pics are in the Gallery.
Tour down the GB from Little Falls Pkwy. to Georgetown!
I finally got around to taking some photos of the GB on my commute to work. There are many survivors of the GB, all still where the B&O left them. I have wanted to take photos for a long time now, and this really helped me to get a feel for some of the details along the r-o-w, like bridges, alignment, terrain and other details. Visit the Gallery for a trip on the GB!
History & Gallery updates
I picked up a “Car Service Circular No. 4” at the last B&ORRHS Sorting Session. There is a small mention of the GB in it, so I scanned and posted it in the History section. Matthew G. Vurek was generous enough to lend me 3 more photos of his! They are really great, so check them out in the Gallery. Work in the layout room is on hiatus right now as I am building a brick walkway in the front yard, a retaing wall in the back yard and a walkway ’round the side of the house.
More work & some updates
Got some new pics up in the Gallery. Also, my site was recently listed on the Abandoned Railroads site. Check it out! I’m also working on a diagram of the track at Georgetown Junction which indicates what the signal arrangement was.
Ceiling goes up & some additions to the site!
The drop ceiling installation has begun, pics are in the Gallery. I added a long list of articles from the Washington Post newspaper in the “Sources” section on the History section. I added a few photos from the collection of Matthew G. Vurek who was generous in allowing me to share the photos here on my site. In the Gallery! I also made some spelling/textual changes here and there to the site. Enjoy!