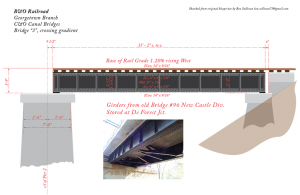
One of the signature items I have planned for my Georgetown Branch layout are the three bridges spanning the C&O Canal & Canal Rd. These bridges were cobbled together from other parts of the B&O system when the line was laid down in 1908-10. I have thought about options for modeling these bridges and I am leaning toward a mixture of brass, styrene and museum board (or mat board) that is laser cut. I obtained a copy of the blueprints of the bridges but they are many generations of photocopies old and need lots of cleaning up. I figured redrawing them in Illustrator is a good starting point so I had some fun with the first (easiest) bridge of the three, a simple 30′ deck girder span.
The biggest challenge is alignment of the drawing with the precise nature of the software. I know I’m not going to get this exact, and that’s OK. What I’m aiming for is something scale and relatively accurate that I can work with once I finally do start to build the model itself. Getting started is sometimes the hardest part and I’m hoping this will be the motivation I need to get things rolling.
This is a “sneak peak.” I still have the top view to do and a few details. Also, the rivets are approximated using photos; today I counted myself among the rivet counters of the world for the first time. 🙂 I hope you enjoy the preview and I hope I can keep up the momentum to produce more illustrations as time permits.