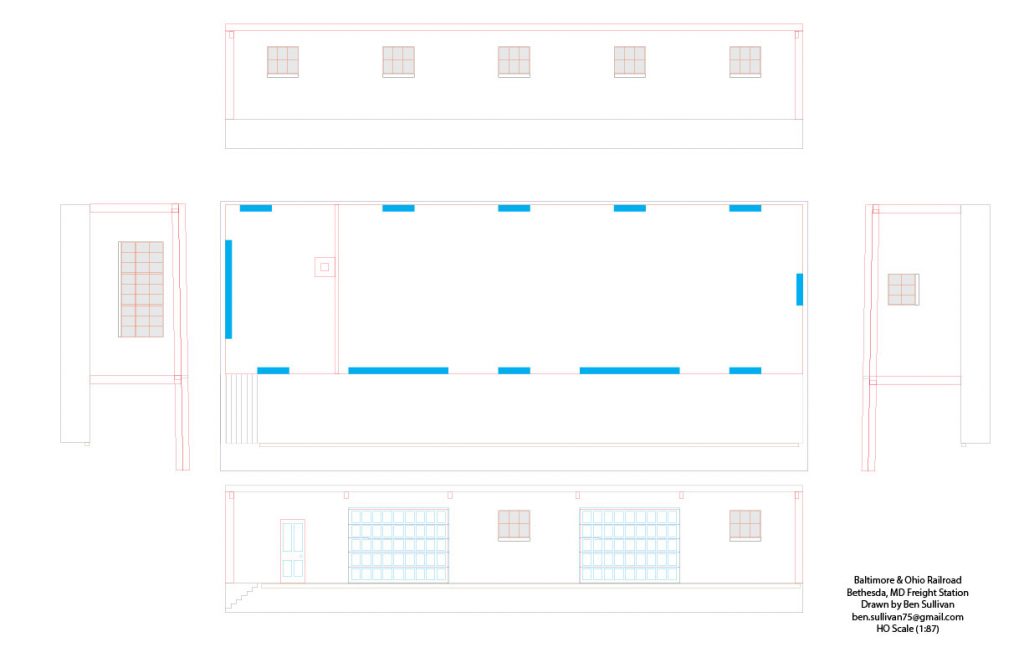I re-worked my drawing of the Bethesda Freight Station, I’m calling this v.2. I was looking at the first attempt, in laser-cut form, on the layout, and noticed that the loading dock was extremely high. I pulled an HO scale delivery truck up to the dock and it came up about 1/4 of the way up the back door of the truck. Unacceptable.
I went back to my archive photos and the drawings. I reassessed how I got my original measurements and made new references off of the photos, trusting more in some known dimensions I had, namely the garage doors and windows. I also used some logic to determine door size as well as the height of the loading dock. I assumed the loading dock height to be about 42″. I assume the door is about 7′ high. After re-drawing the plans, here is what I’ve come up with:

I’m MUCH more pleased with this result. I know it’s not perfect, but I think it will be about 95% close to correct. I’m going to print this one out, mock it up and see how it looks on the layout. More to come, soon!