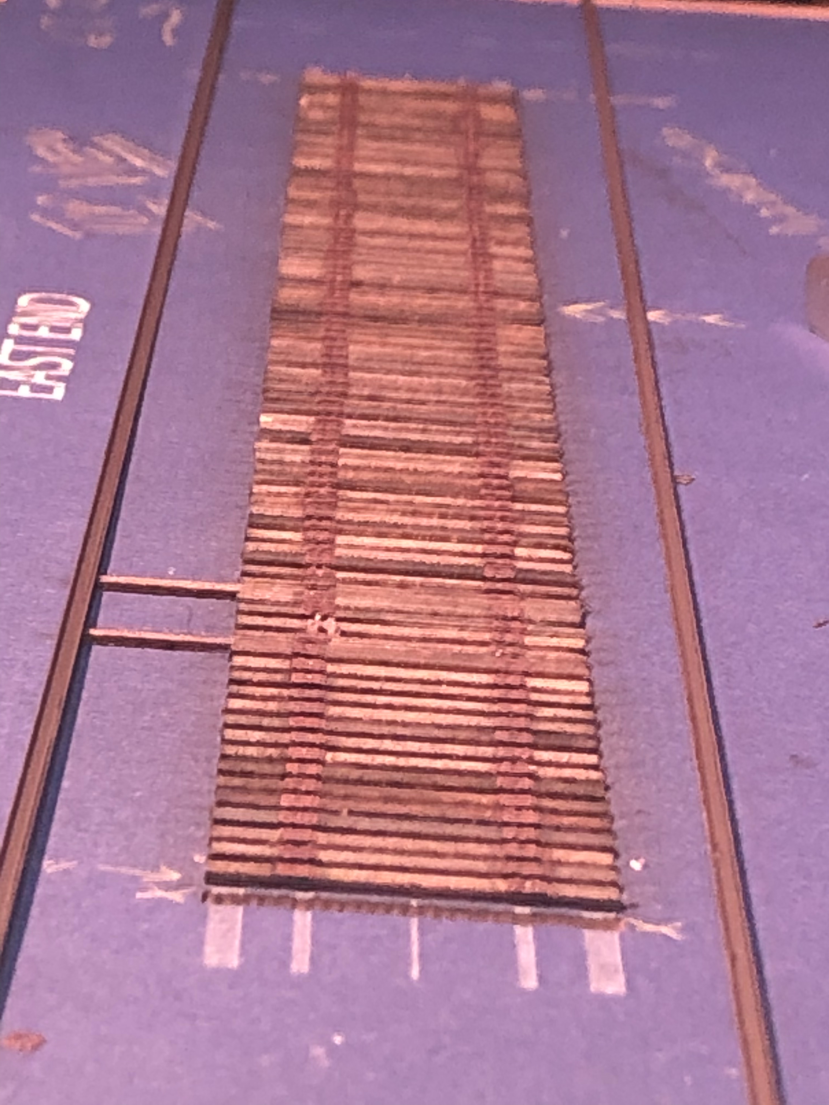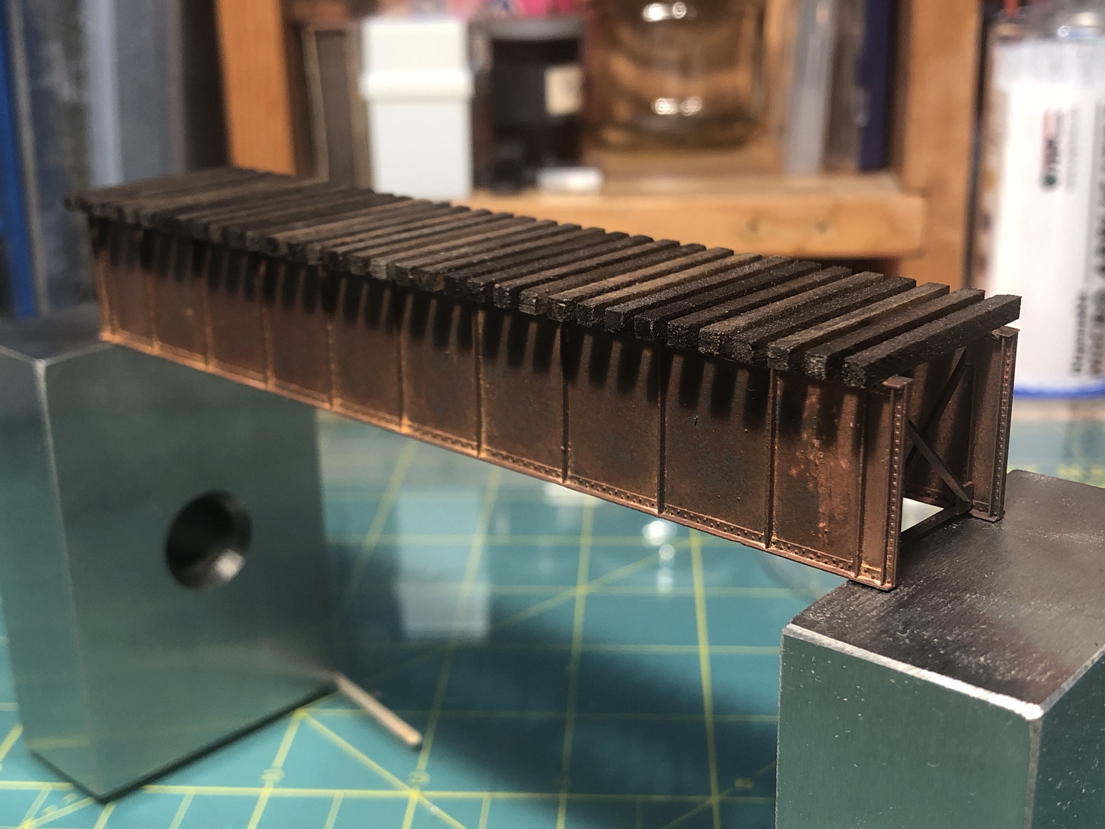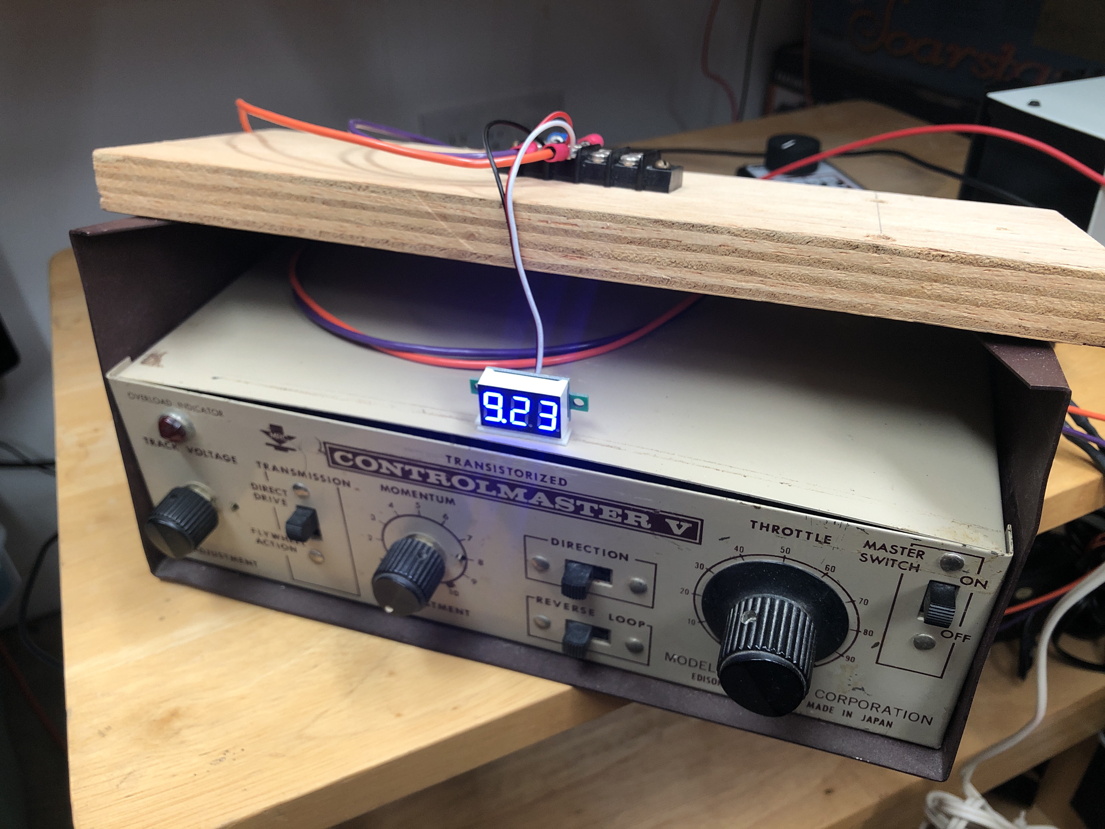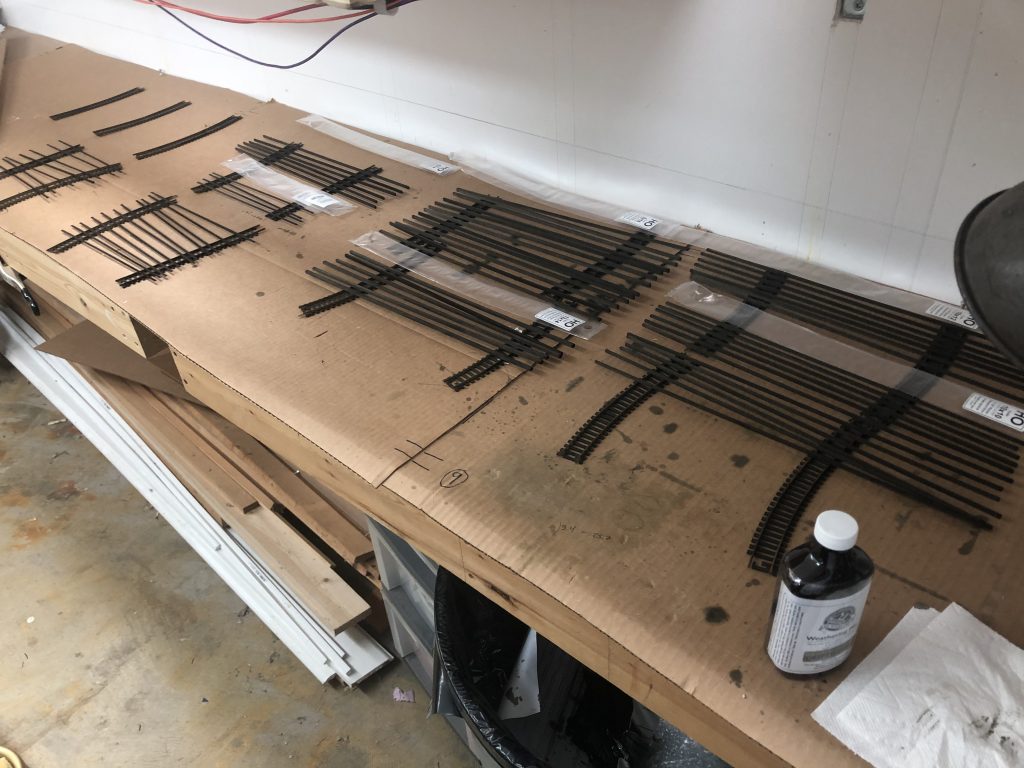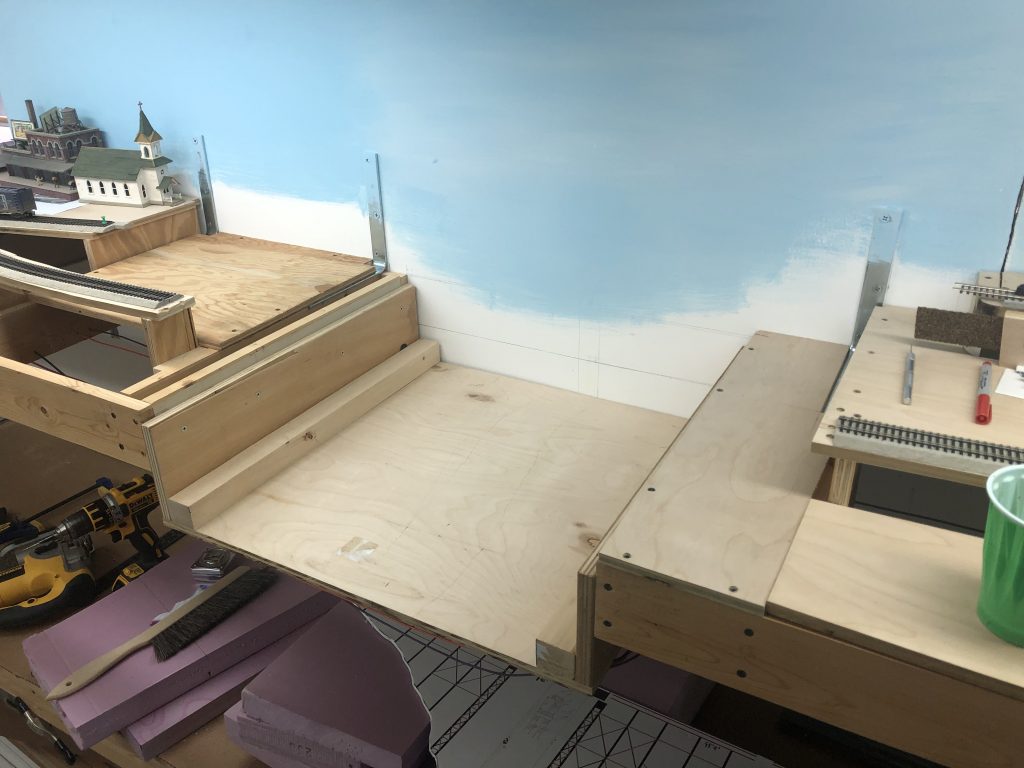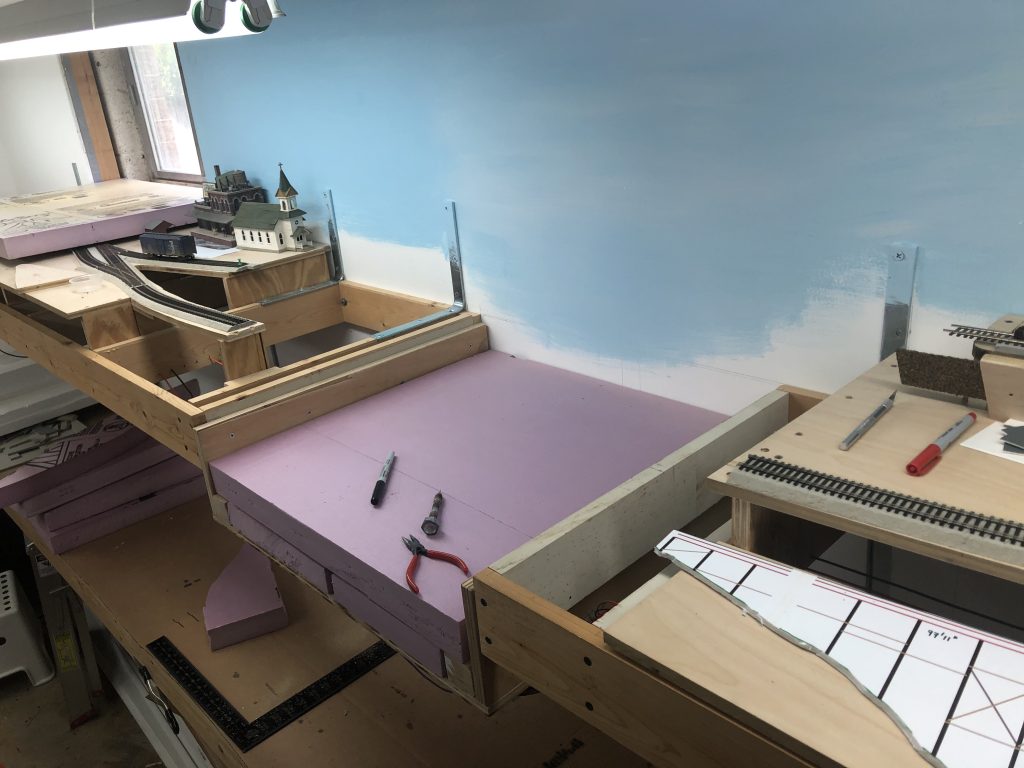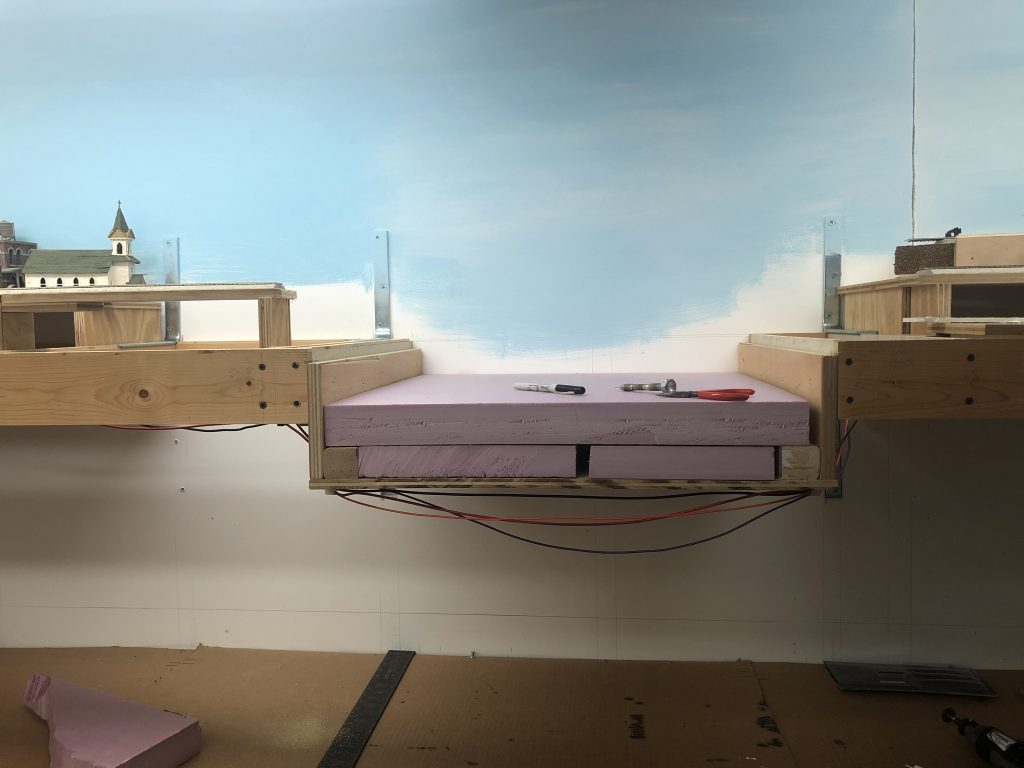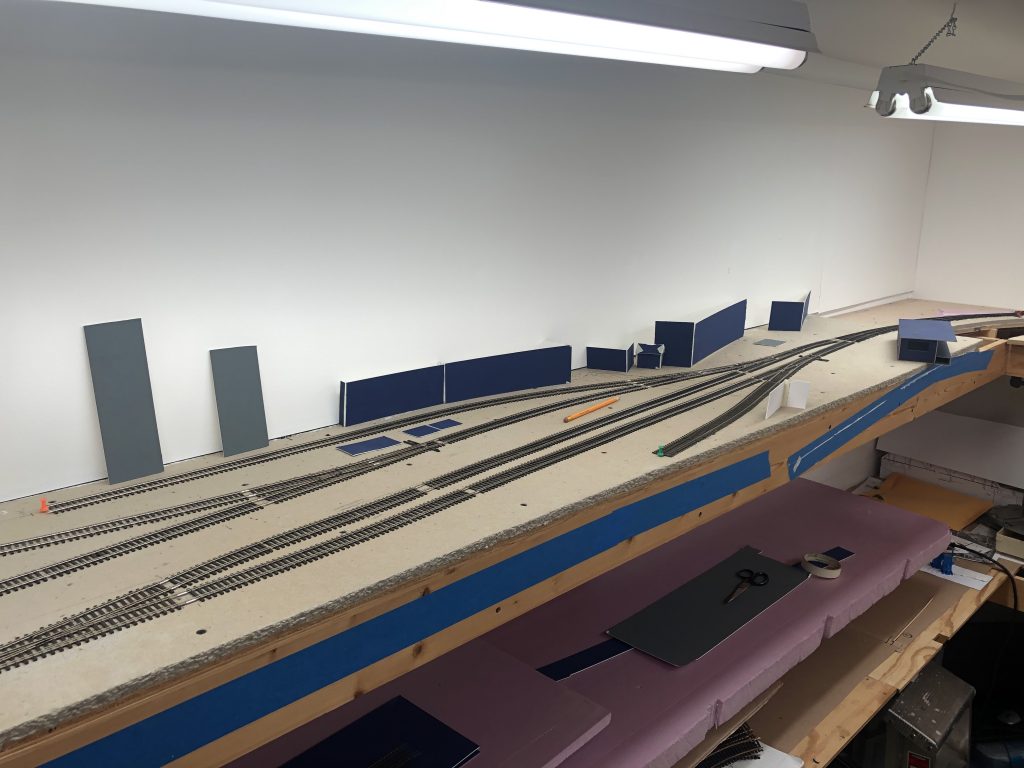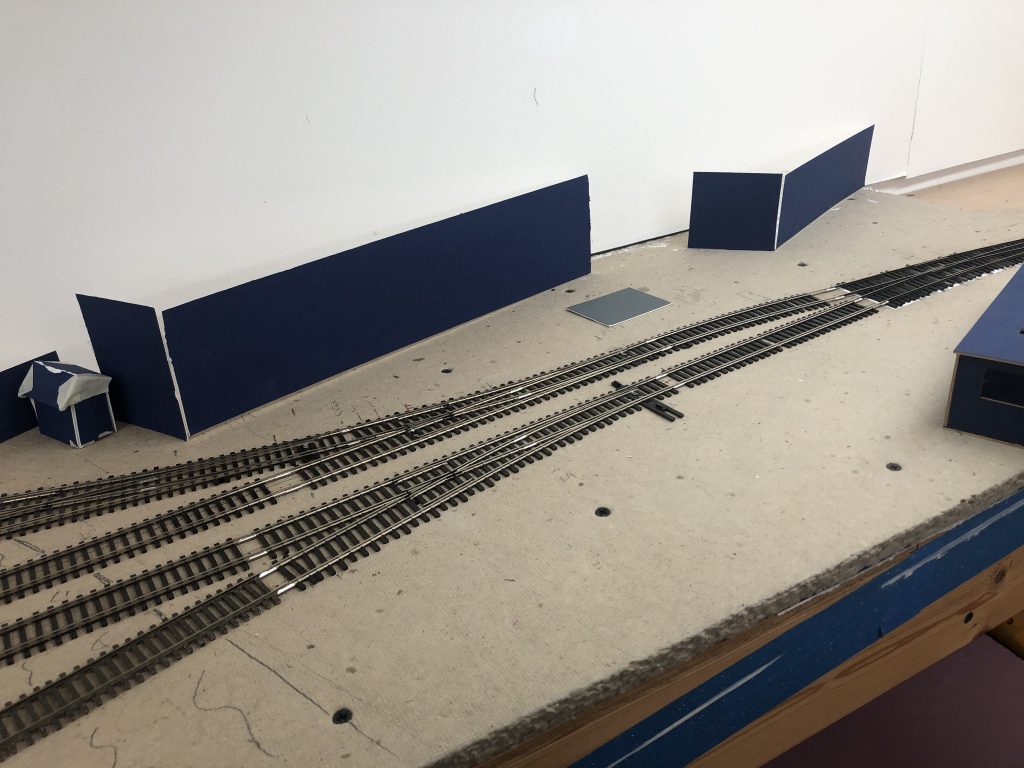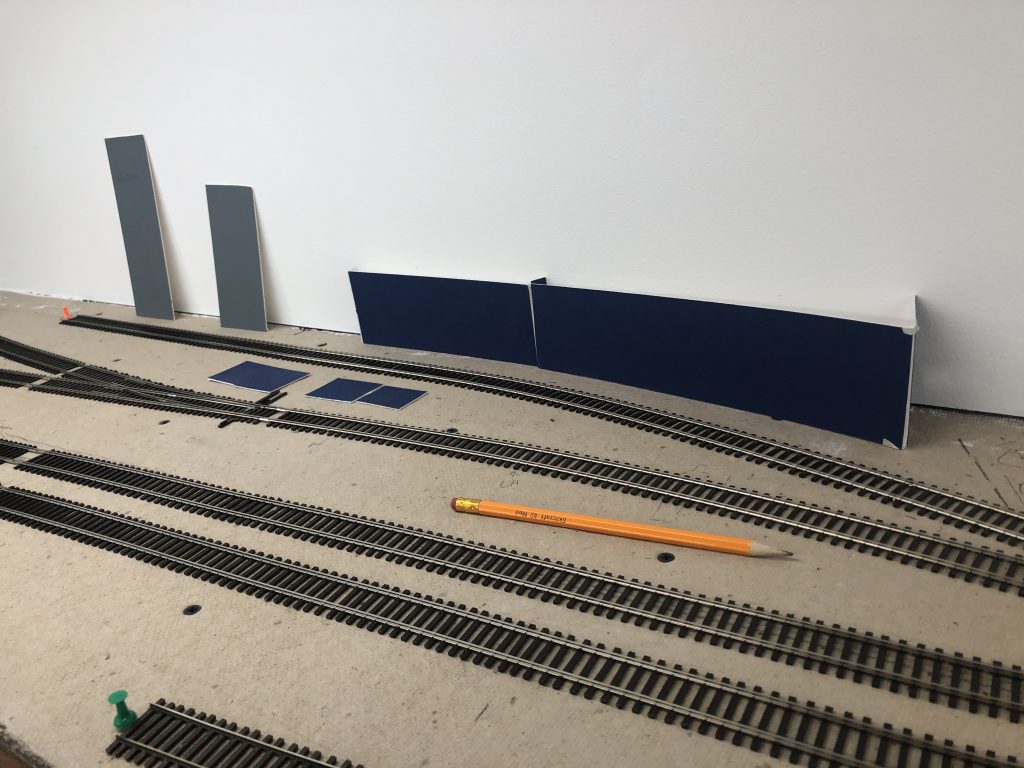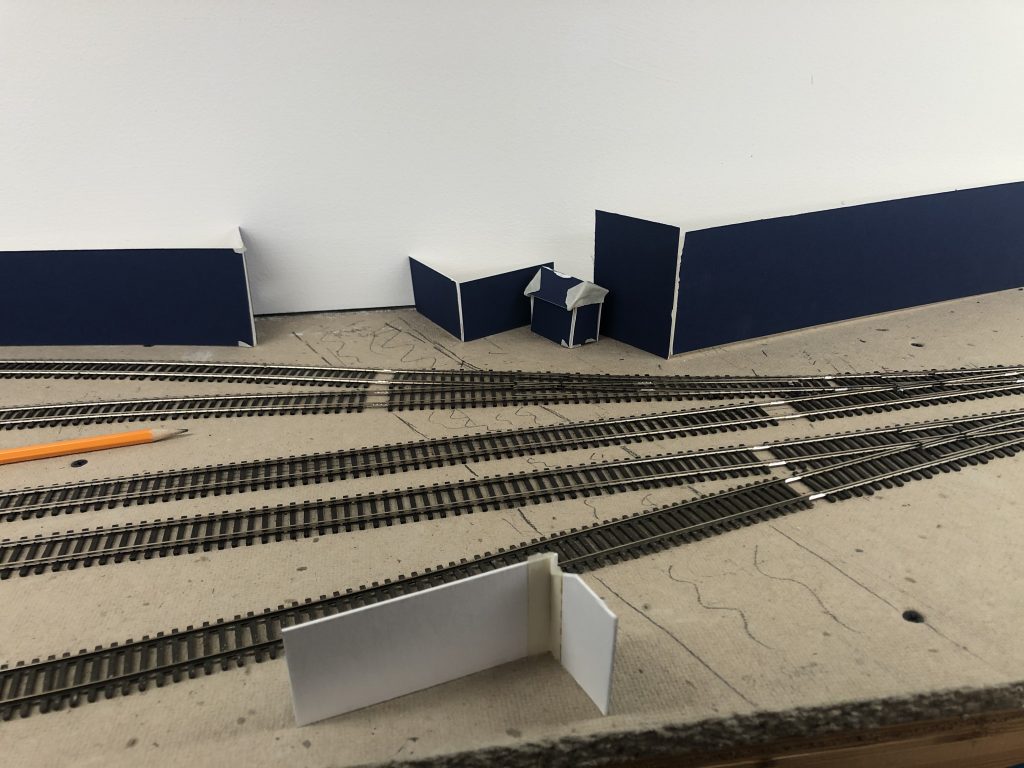In the prototype modeling world, I have heard many folks tell me that if I can’t find source data and photos of something, then I should go ahead and build a model of it, because you KNOW once I finish some brilliant photos and blueprints will surface. Anyone who chases ghosts of bygone eras in their research and modeling knows what I’m talking about. Thankfully, there are some wonderful folks out there like Brian R. who regularly volunteers at the B&ORRHS Archives and is also a friend who knows what my model RR project entails. He reached out to me last week with three absolutely incredible photos. (Apparently there are more! I really need to get myself back to the Archives for more digging.)
A bit of back story – Bethesda was really not much of anything when the RR came through town in 1910. Most folks in the rustic community saw it as a nuisance and impeding on their bucolic suburban hamlet. However, growth was inevitable and in the late 1930s with DC suburbs seeing lots of expansion, the B&O obviously realized that the crossroads in Bethesda were a great spot for a hub of fuel dealers, concrete plants and lumber yards and freight facilities to be located. A depot was needed. In the Spring of 1941 the railroad began construction on the depot, completing it a few months later in July. Oddly enough, they chose to build a freight house adjacent to the tracks with no provision for a connection to the railroad. Yep, take a good look at the Bethesda freight house and try to figure out why it was designed the way it was. No tracks lined up to it for trans-loading. It has a nice broad raised platform for vehicles to unload/load on, but no railroad connection. An oddity, for sure. What proceeded the brick depot is a mystery to me. Any info would be most welcome. Enjoy the following photos, courtesy B&ORRHS.
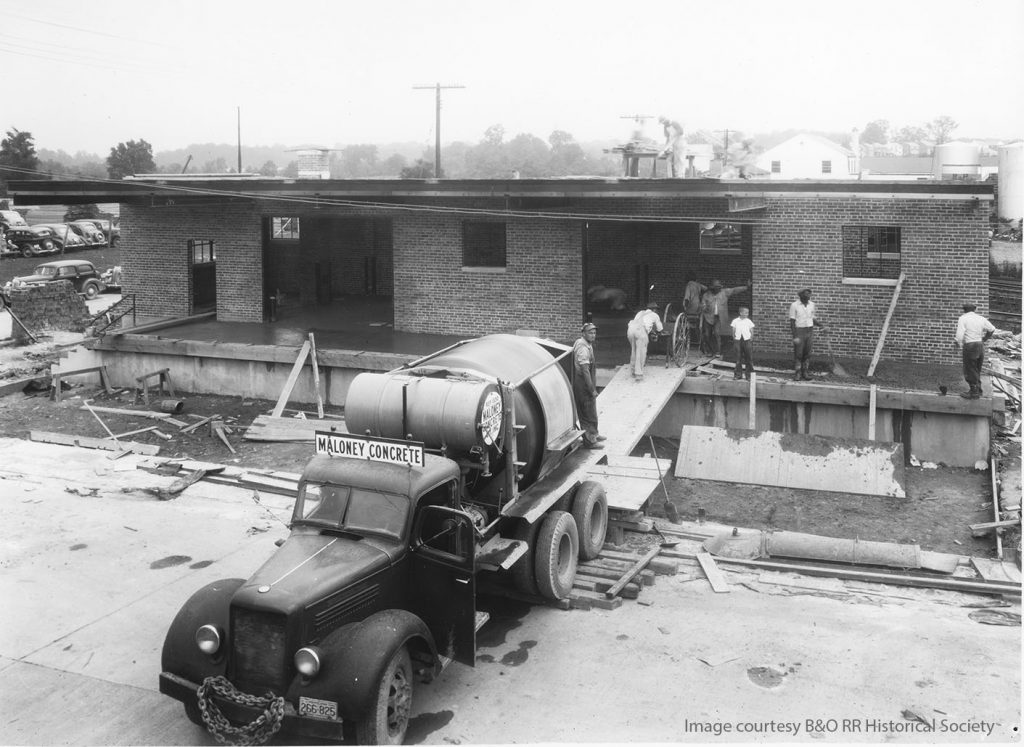
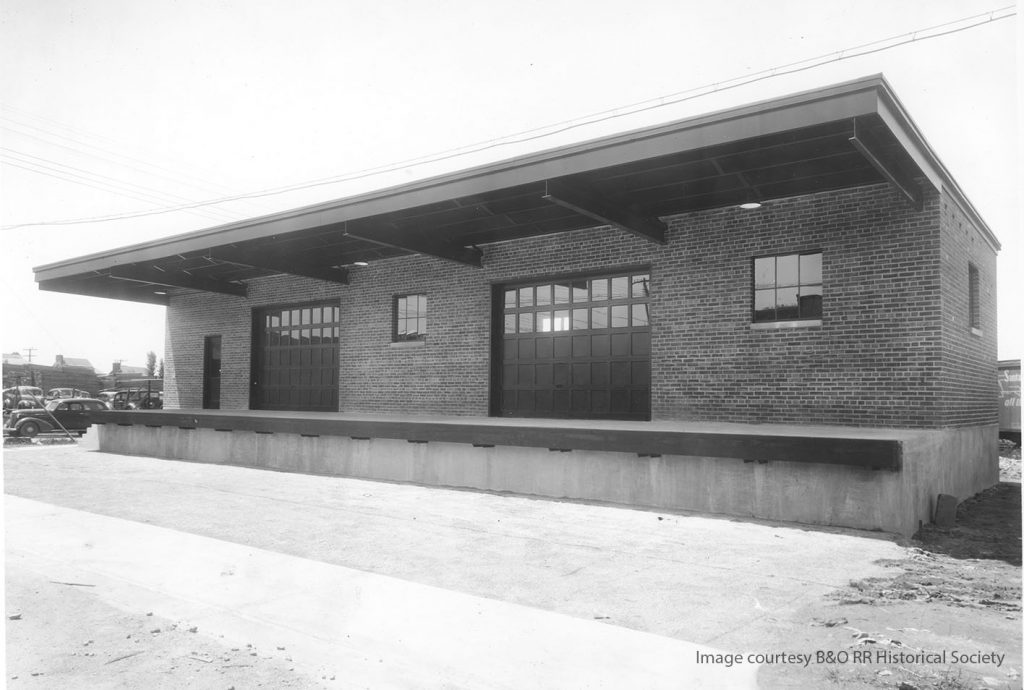
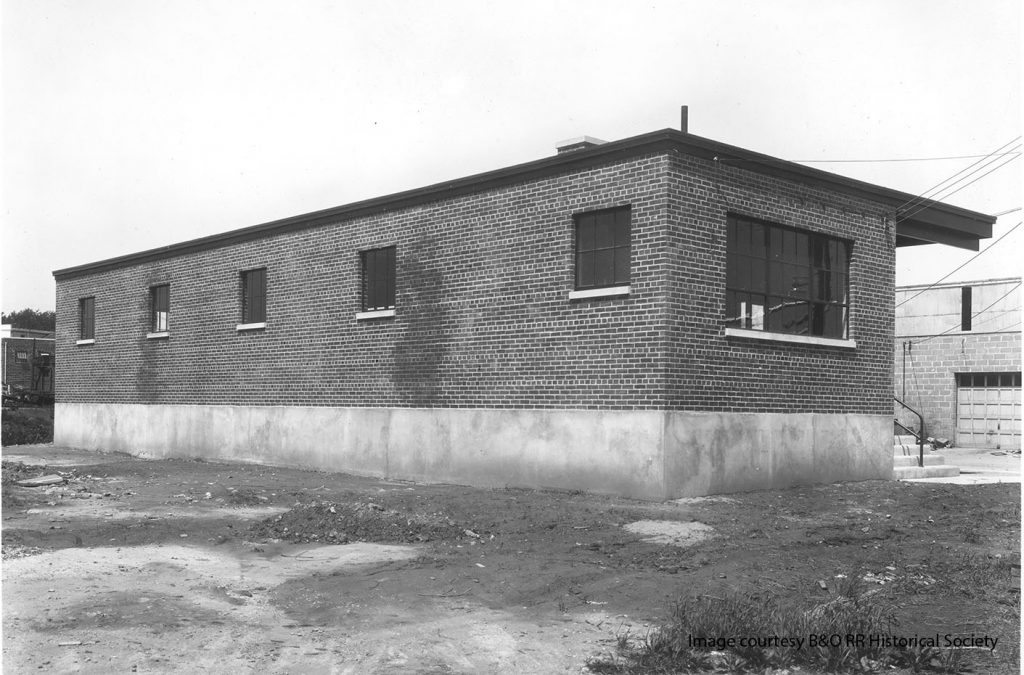
July 9, 1941. B&O RR Bethesda, MD – Freight House, rear side. Note the large side window. The room at this end of the building was an office, sectioned off from the rest of the freight house by an inner wall. Included a chimney and no doubt had a wood-burning stove. The large window opened up with a view of the freight yard, which was behind the photographer. Photo by the B&O RR, courtesy B&O RR Historical Society.
As a sidebar, some of the blueprints I used to make my own model and drawings were also from the B&ORRHS and I shared them here:
https://www.flickr.com/photos/cpl_clegg/albums/72157687317143670 These include blueprints for the railings, iron work, roll up doors, windows and concrete flooring/footings.
