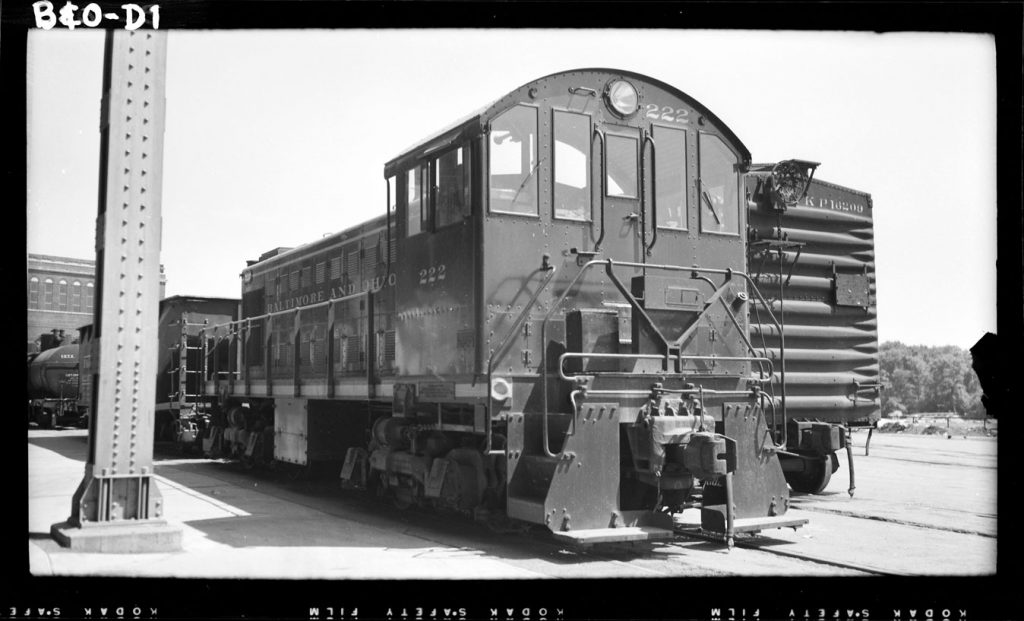
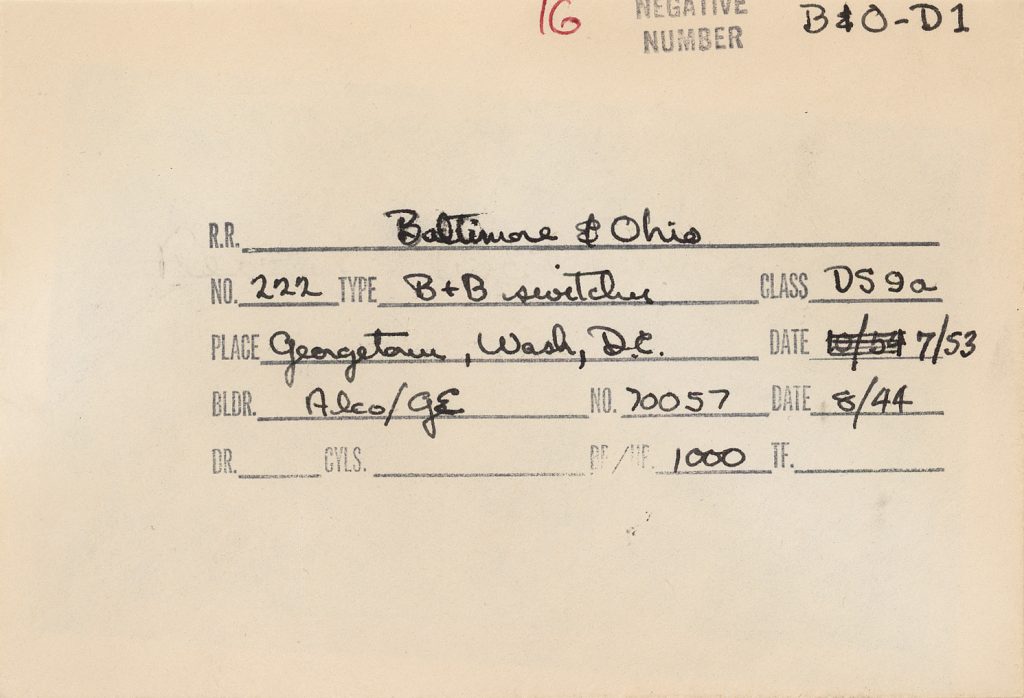


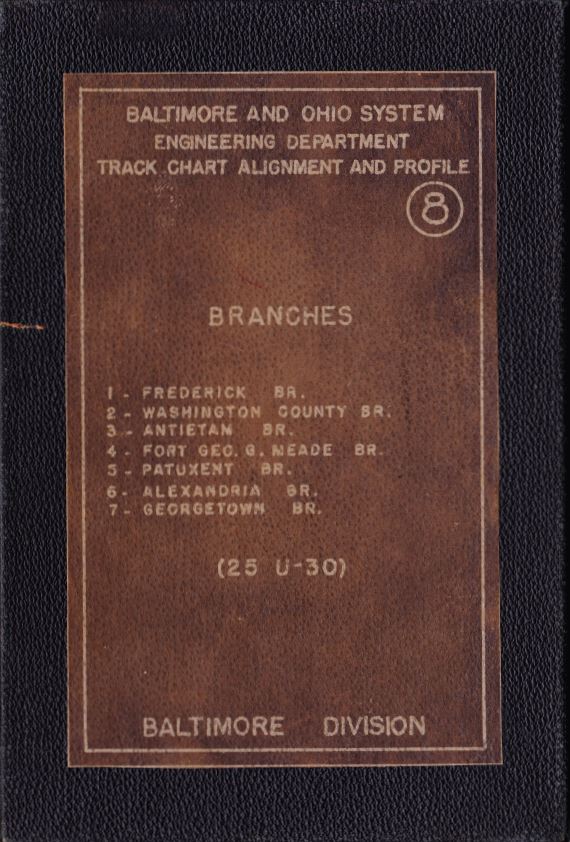
“BALTIMORE AND OHIO SYSTEM, ENGINEERING DEPARTMENT, TRACK CHART ALIGNMENT AND PROFILE” I picked this document up via eBay probably about 17 years ago. The original scans of the Georgetown Branch section have lived on my GB website for many years and are a constant source of reference as I build my model railroad and study the right of way. This particular book includes six other branches, which I had completely forgotten about until last week when a reader contacted me inquiring about the Washington County Branch, which ran from Weverton to Hagerstown, MD. It was fun rediscovering this book so many years later and having a much more voracious interest in the B&O and its history. I decided to scan the whole document as a PDF and post it here for others to enjoy.
The book was created in 1949 and revised up to Jan 1, 1958. Baltimore Division Branches included in this document include:
This post is sort of a mental dump from several months ago regarding a curiosity I discovered while doing research on the Rock Creek trestle for the model I’m constructing. Good photos of the trestle are very rare. Doubly so for older photos from the 1940s and earlier. The trestle was located in an area with a decent amount of vegetation and was a bit out of the way. I only have a few images of the trestle that date from the timeframe in the 1940s-1950s that I model, and they are mediocre shots at best. It was a difficult structure to photograph! But, they are like gold to me. They are all I have! They are the only visual representations of something that was very special and existed in various arrangements over time due to rebuilds, strengthening, vandalism/fire and flooding damages.

Because there are no strikingly significant differences between the North and the South side of the trestle, I have always struggled to determine what I was actually looking at in the photos; North or South side? The small refuge bays that jutted out a few feet at the top were offset on each side in the same relative place, so if you stood on the ground below the trestle and snapped a photo, it would look nearly the same from either side. I had to find a way to figure out which side was which when looking at photos taken from the ground! But how?

First let’s take a look at the bridge sketch. This view would be standing on the south side, facing north.

As I studied photos there was one thing that stood out to me. The large diagonal OUTER cross braces seemed to form an arrow that pointed toward the west. I first took a look at a few known photos that I shot of the East end of the trestle to see if there was something to this. Here is a view from the North side, facing South:

And here is a view on the South side, facing North, of the East end as well; the other side from the above image:

And there it is. My “W” moment. The cross braces form “arrows” which always point West. Looking at some images in my collection which I previously could not determine the side confirmed my suspicion. Here is an image from ca 1946:

Note the side bracing, which I have highlighted in blue, pointing to the West! I have a few other images that I unfortunately don’t have permission to share here, which further confirm my suspicion. So, for anyone who is attempting to identify an old image of the Trestle, if you are curious which side you are looking at, just look for the outer bracing to “point” you the way. 🙂
Thanks to J. Shriver for the tip on this! A link to the “Real Estate Atlas of the Part of Montgomery County Adjacent to the District of Columbia” by Deets and Maddox at Johns Hopkins. (unfortunately the images are in JPEG2000 format and will require either a Mac (Safari or Preview) or a program like Photoshop to open.) I don’t have a whole lot of background on this atlas, but it is really neat. Apparently it covers the land in Montgomery county in several volumes, this one focusing on the area just North of DC and includes the entirety of the Georgetown Branch in Montgomery County, MD. Here is an overview of the plates:
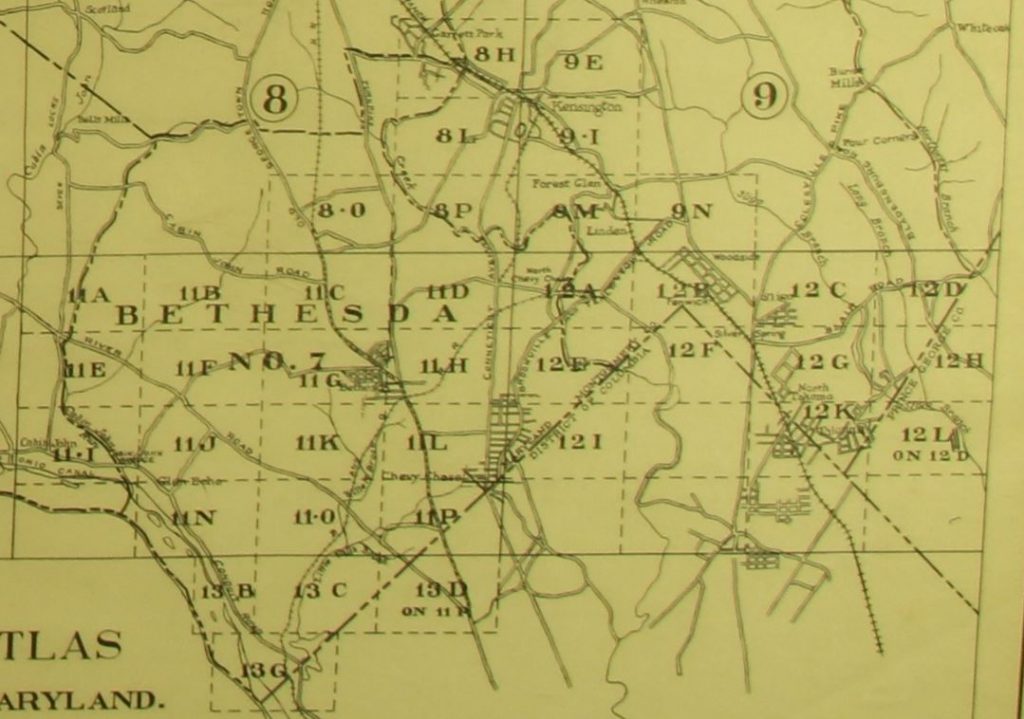
The GB begins at the Junction on plate 12B and continues through 12A, 11D, 11H, 11L, 11K, 11O, 13C and 13G. Early history sources for the GB are rare so this atlas is particularly special. The Branch had only been completed about seven years prior and was very much in its infancy with the extension to Georgetown. Many of the towns along the route had not yet bloomed and as such there is not a lot to see as far as trackage. What you do see are some of the extinct transit lines that crossed the GB at various spots like Connecticut Ave., Wisconsin Ave., Bradley Blvd., and Dalecarlia. Here are a few highlights:
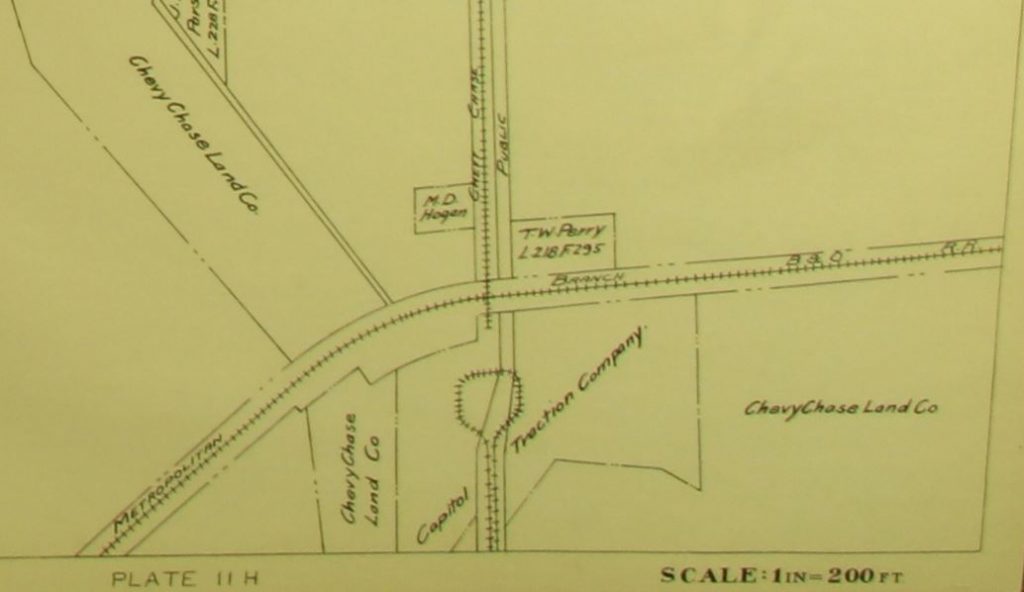
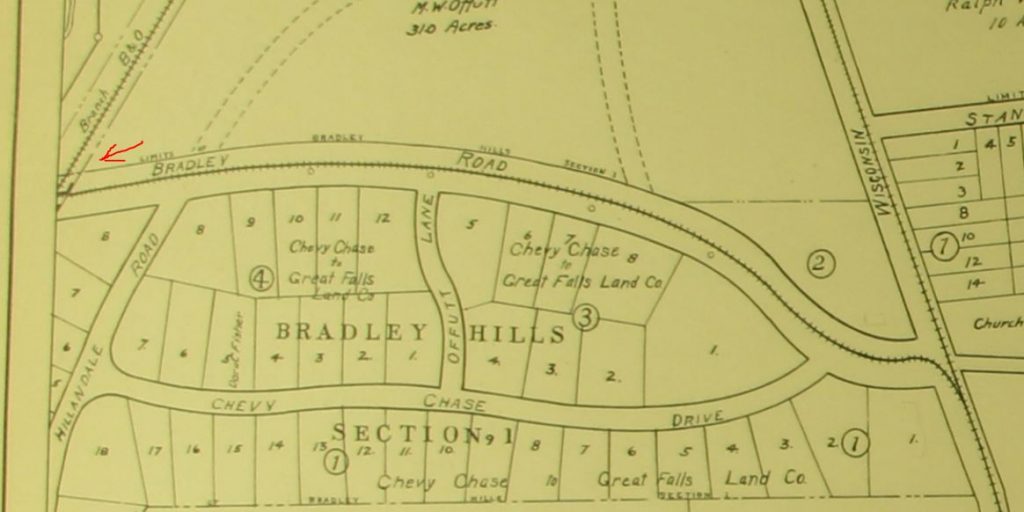

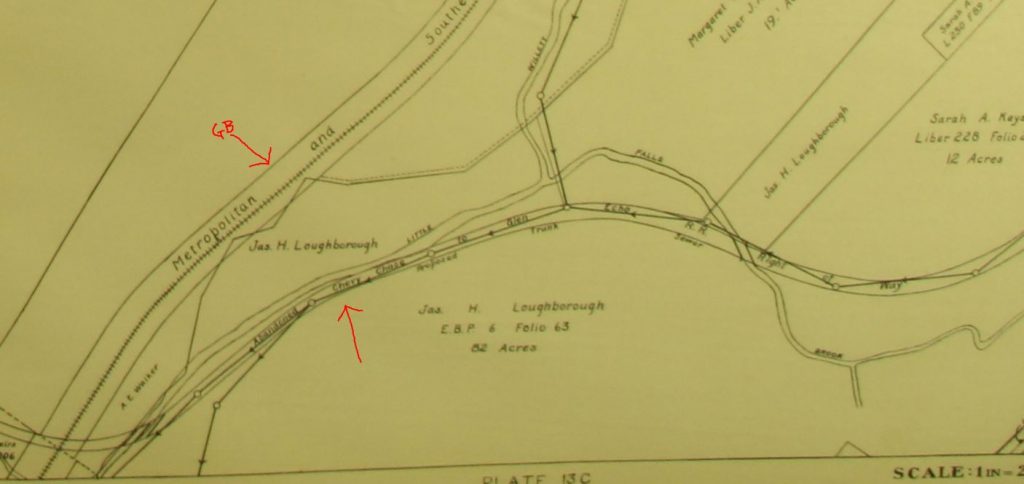
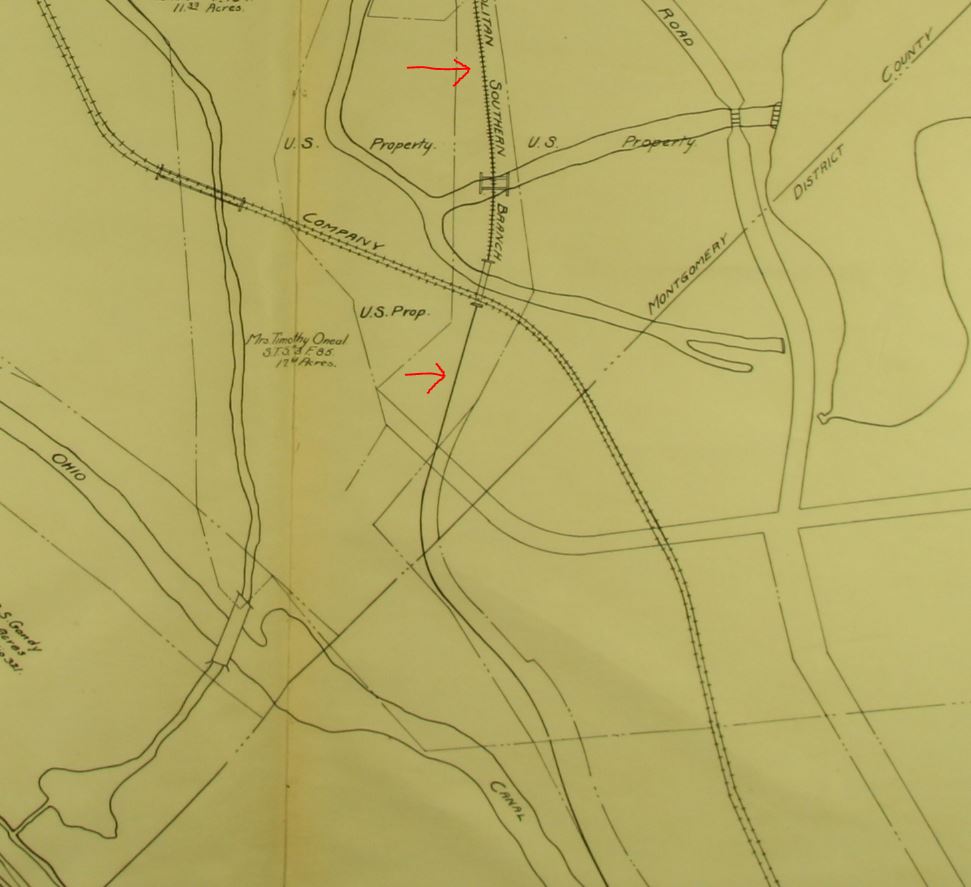
Well folks, this one’s a doozy. A friend, Brian R., who regularly volunteers at the B&ORRHS just sent me one heck of an image. You may recall a few months back he sent me a couple images of the Bethesda Freight House under construction. Well, here is one more that was shot weeks prior to the other one and shows a WHOLE LOT of the surrounding area. I get pretty excited when I get really nice photos of Georgetown Branch subjects, but this one is really very special and so chock-full of details, it’s hard to know where to begin. Let’s dig in. First, here is the full image:
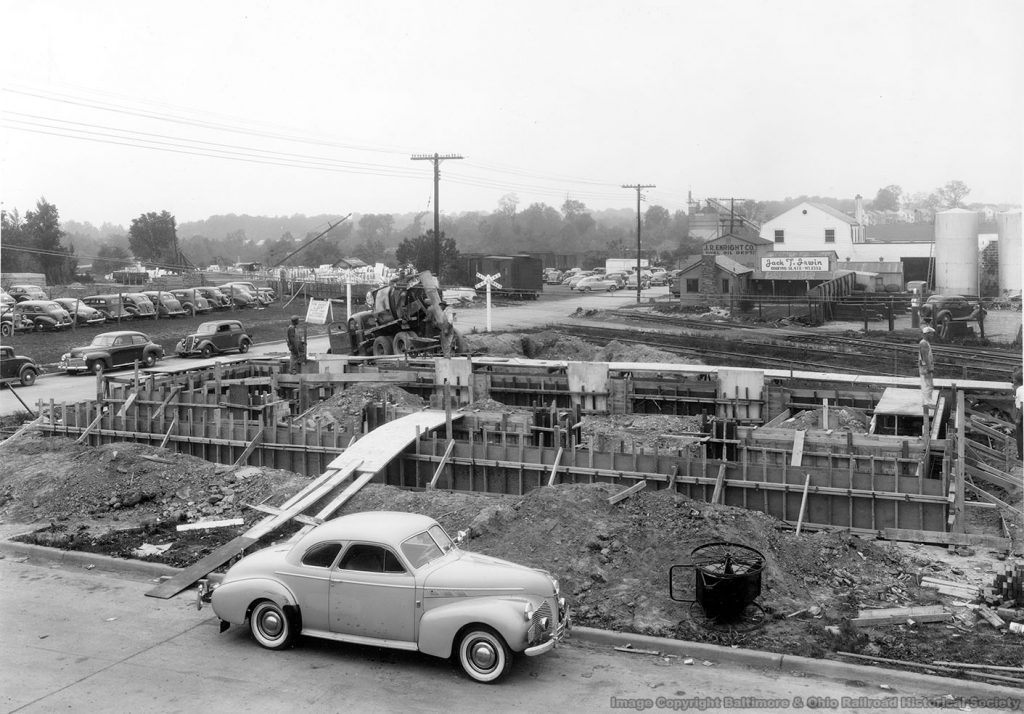
So there’s a lot in the image and what is funny to me is the construction of the freight house is not the primary interest. I picked out several things of interest. Let’s take a tour around the photo. First up is the yard area, largely visible behind the Maloney Concrete cement mixer. The yard is choc-a-block full of what appears to be marble or limestone. I have references to stone being delivered to Chevy Chase for the Washington National Cathedral and of course the extension of the line in Georgetown to serve construction of the Lincoln Memorial, but I have never heard of any stone deposited in Bethesda on a scale such as this! Have a closer look:

As far as the eye can see, stacks and racks and car loads of stone. Impressive! There are even two unloading devices; one, a stiff leg derrick visible to the left and a crane of some sort, likely an early Burro Type 15 or 20, similar to this one seen here.
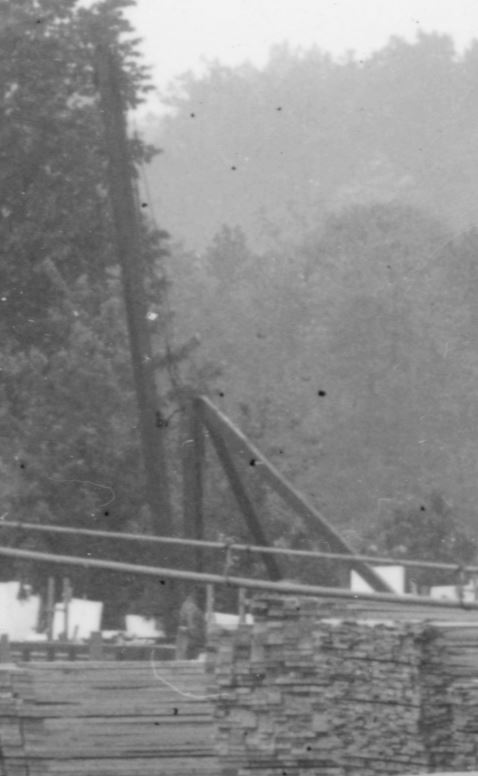
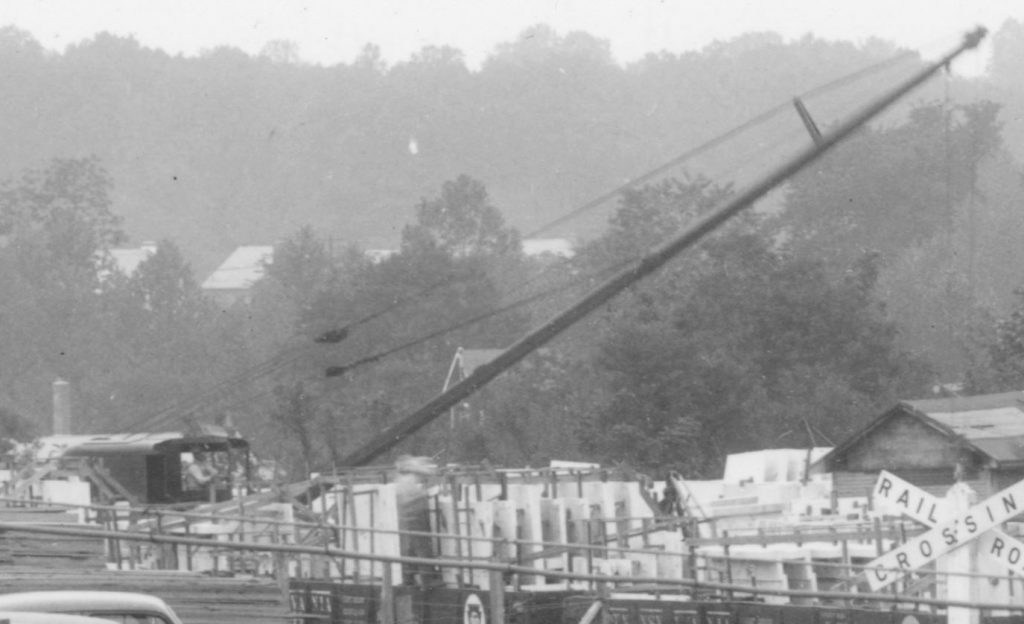
Getting a bit closer to the nearest gondola, I can see that it’s a PRR gon, and the number looks to me like 368270. A quick search in the 1943 ORER shows that this falls into the PRR GB class GRA, constructed around 1916 and modified from the GR class by adding 3′ to the overall length. These cars were somewhat plentiful in 1943 with 590 listed in the ORER. (By 1953 this number had dropped to only 31!) Thankfully, Westerfield offers a resin kit of this car, for anyone interested in modeling it.
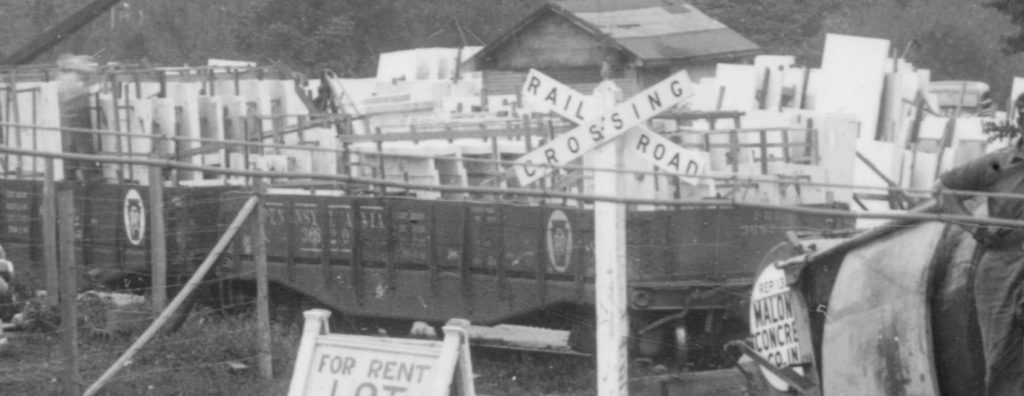
There are other GRA class gons in the yard, identifiable by the slightly stretched space between the middle braces.
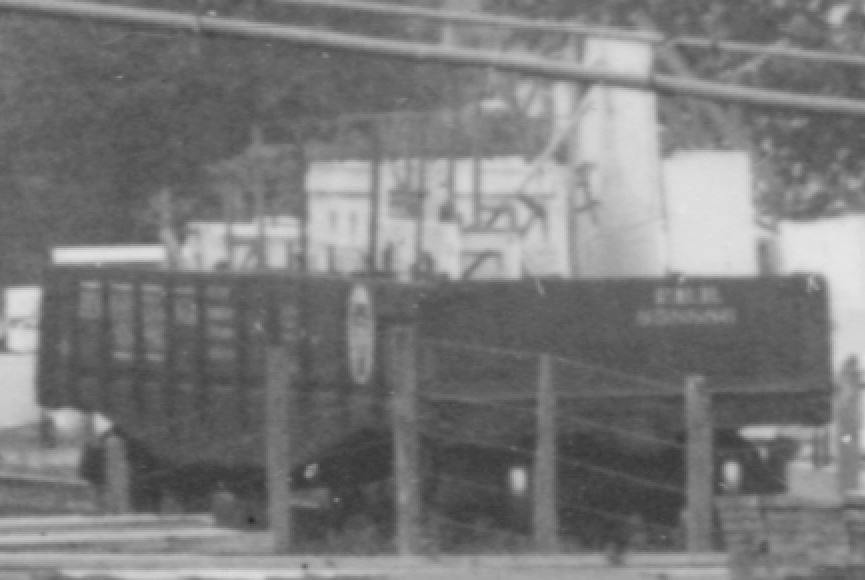
Let’s look at the other freight cars visible in the photo:

The first one is obviously a PRR car and appears to me after some careful study to be numbered something close to 123951 – my confidence is medium, here. If this is accurate, and based on the overall design I think it is, this would be a class X28a boxcar, rebuilt from door-and-a-half X28 class cars in 1933 and of which there were 4957 listed in the ORER in 1943. (In 1953 there were still 3676 listed.) Some info here. Thankfully, Funaro & Camerlengo offers a resin kit of this car if you’d like to model it in HO.
Decals here.
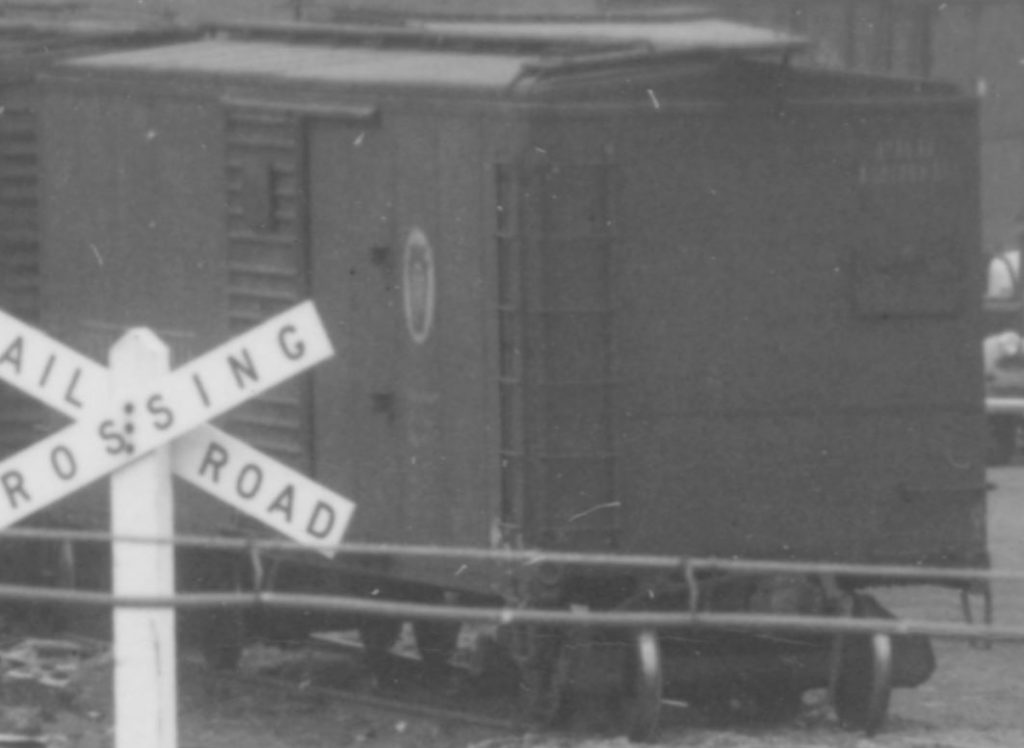
The next car appears to be another PRR car, but there’s much less to go on. My guess based on the panels and bracing is something similar to an X26 class boxcar, as they were plentiful; in 1943 the PRR had over 6000-some listed. Again, Funaro & Camerlengo offers a resin kit of this car as well as Westerfield.
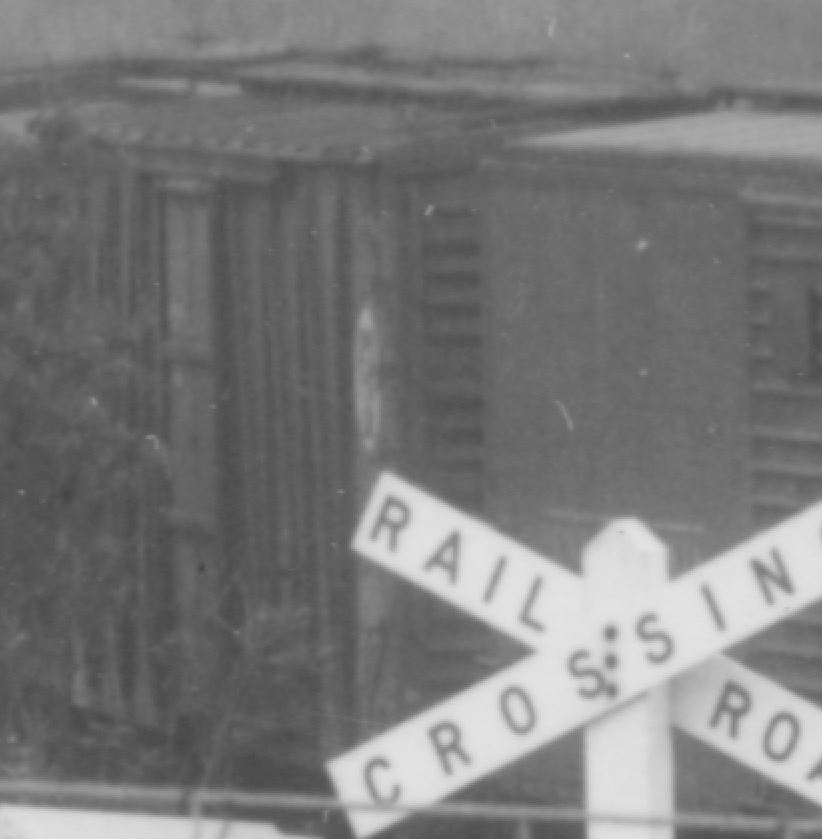
The rest of the cars are so far away it’s very hard for me to discern. Perhaps some of the steam era freight car gurus can pick them out. 🙂 Next up, check out the lumber in the Einsinger lumber yard:

The siding is past those stacks of lumber. It’s interesting; at some point in the next few years, Einsinger would build more structures in this area to expand the lot. The cars occupy a space which would be the site of a long lumber shed. Photos from the late 40s and 50s will show the yard expansion. Oddly enough, in later years, the yard would once again be a parking lot and eventually a residential building. There was a curious sign off to the right, next to those cars:
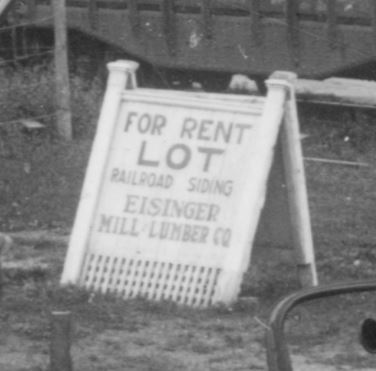
Would love to know the story behind that sign. Heading back over to the right is the Irwin Roofing shop. This is a particularly interesting spot, as it’s a showroom of sorts and there is SO much to see.
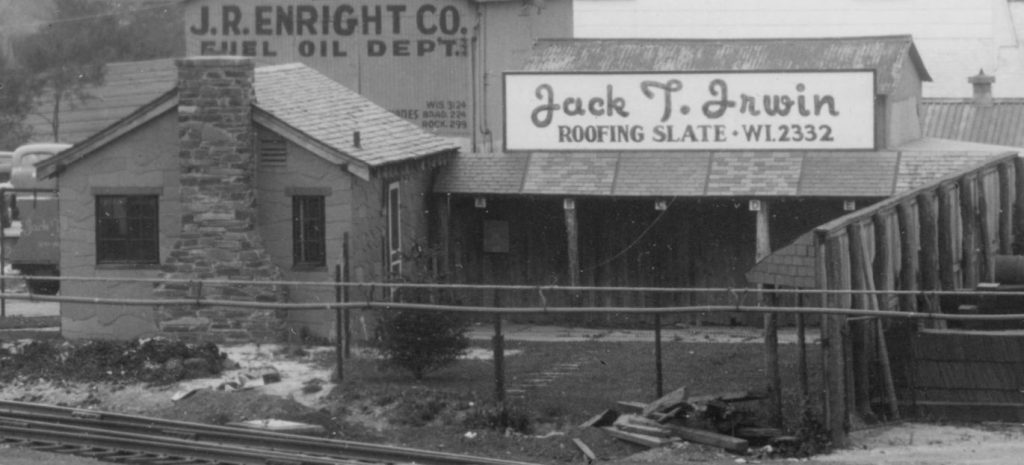
Looking closely, I see a well-maintained front lawn with a short walkway up to the small shop and a nice decorative sign hanging out front. The shop itself is adorned with stone all around. Coming out into the back yard, there is a small courtyard with an overhang, the roof of which features various types of slate roofing, each labeled with a letter; A, B, C and so on. A really neat detail! Irwin Stone is still in business today! Behind Irwin Roofing is Enright Oil:
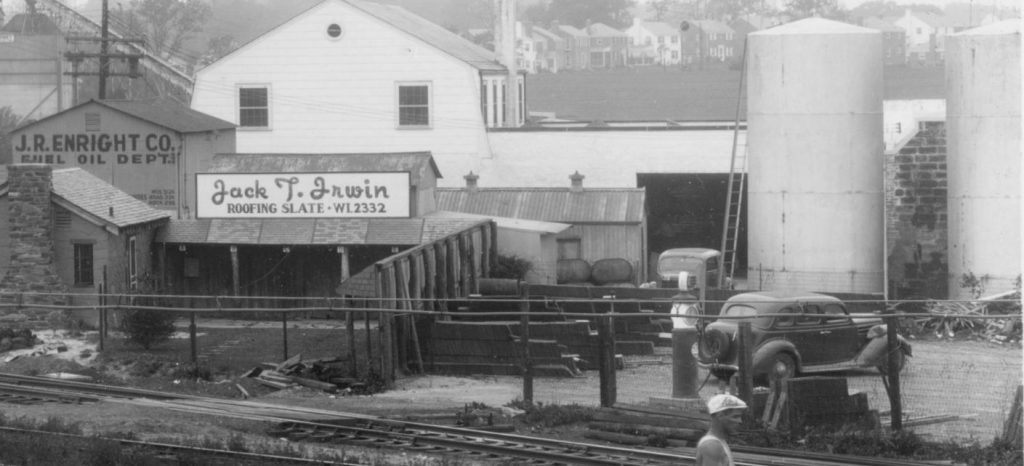
Enright is interesting. I would imagine they unloaded from the second siding coming off the main, which would be just to the right of their plant. Unfortunately the photo cuts off there but we get some idea of their storage yard to the right. A couple storage tanks are visible as well as some bins (coal?) and a nifty gas pump which may or may not be in use there in the yard. Perhaps to fuel up their delivery trucks. I plan on modeling part of this on my layout. Obituary for J.R. Enright Jr. Also of interest here is the access to the yard with the small crossing over the yard tracks. In the distance is Maloney Concrete:

Speaking of Maloney Concrete, here is its mixer pouring ready-mix for the B&O freight station footers:
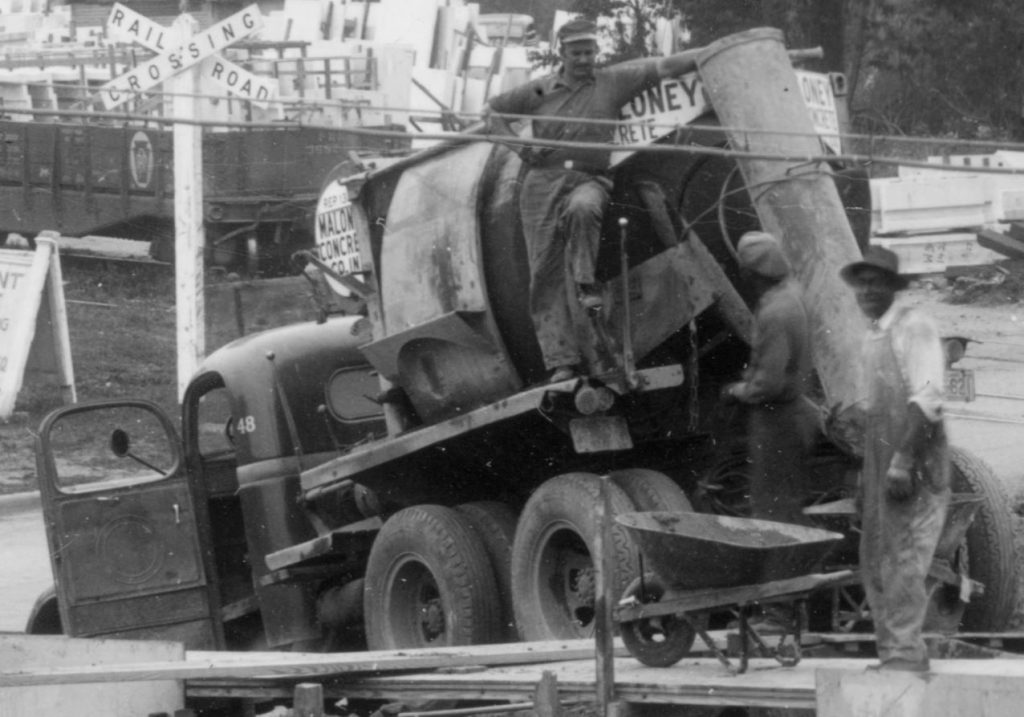
And lastly, it’s hard to ignore all of those lovely late 30s – early 40s automobiles, but since I’m no expert, I’ll focus on just one. The up front and center 1940 Pontiac Torpedo Coupe:
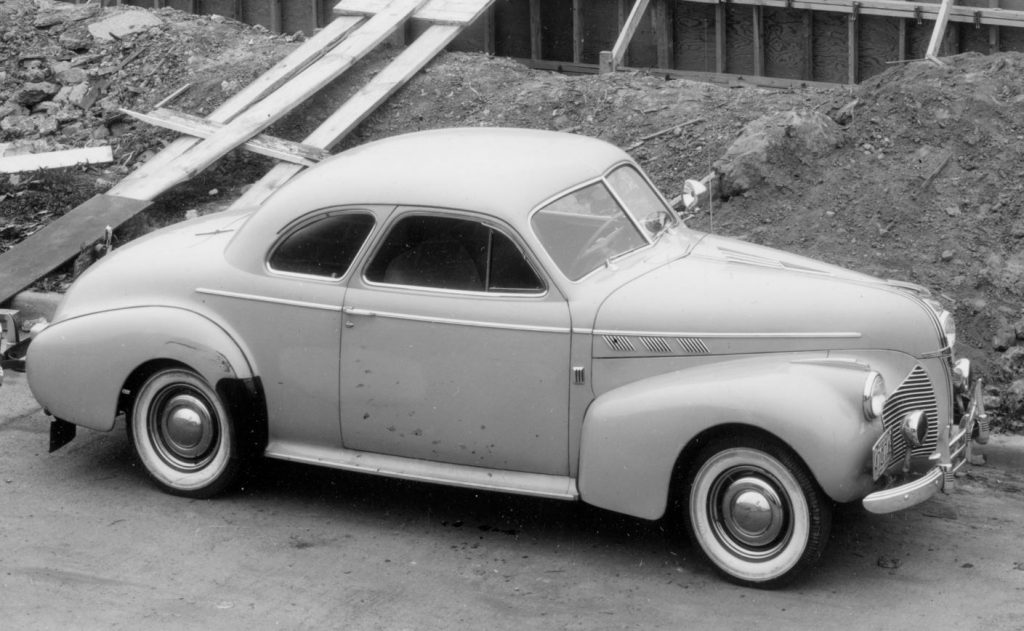
Well, I hope you enjoyed the photo and the details herein. What are some of your favorite finds? What did I miss?! I have many questions such as what was all the stone for? What cranes were in the yard and during what years? How did Enright Oil receive their fuel? When did Eisinger Lumber expand and who were they renting the yard to? Also of note, the buildings along “Bethesda Row” had yet to be built. And to think, roughly seven months after this photo was taken, the USA would enter into WWII, further pushing the area to develop and grow. And yet, still no one has explained the greatest mystery of all; why did the Bethesda freight house never have rail service? The design is a curious one, with a garage for storage yet no rail service. That’s a discussion for another time.
A member of the Friends of Forest Glen, Maryland Facebook Group recently posted a couple newspaper clippings from the Washington Evening Star which show two separate car wrecks that occurred at the Brookeville Road bridge crossing the Georgetown Branch. I suspect that slippery road conditions contributed to both. Pretty interesting!
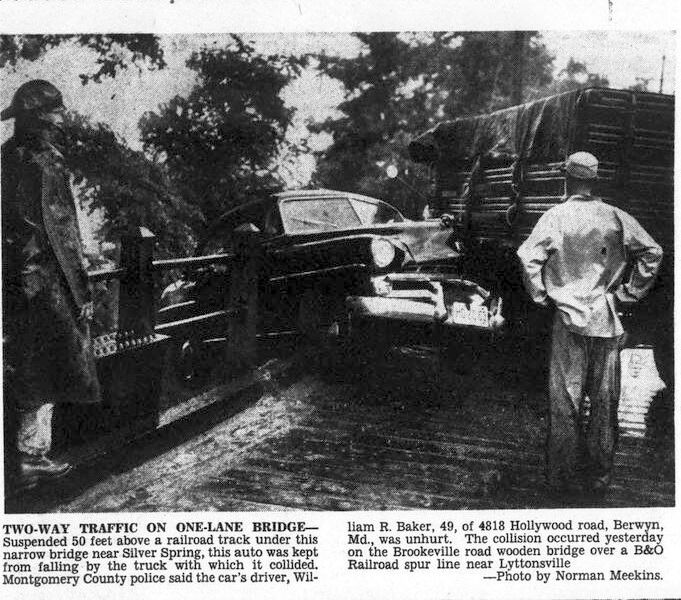
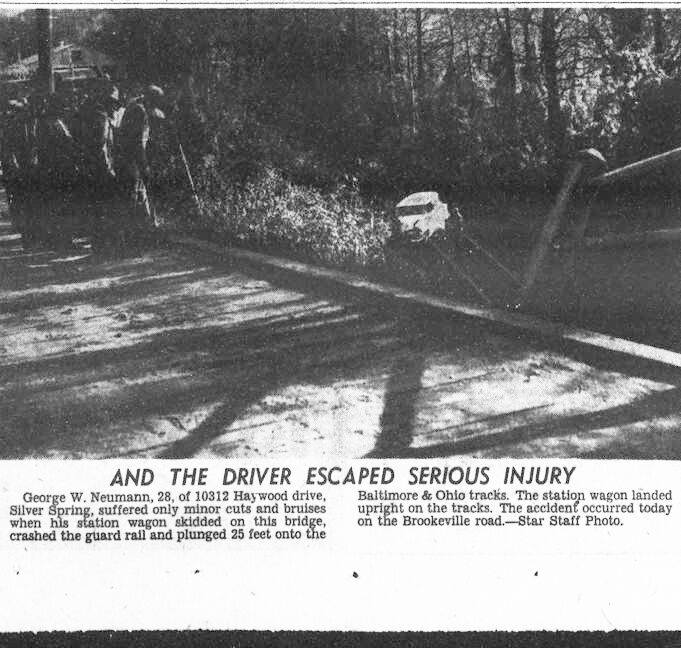
I knew that the old Linden Ln. overpass across the Metropolitan Branch just North of Georgetown Jct. was considered one of the most dangerous bridges in the country (!) at one time, but I did not know there were troubles with this smaller bridge just to the west. For reference, here is an image I scanned many years ago which was shot by W. Duvall, ca 1966:
Things are a bit different down at Chevy Chase lake these days.
The girders that will support the light rail were installed last Tue night. They are aligned with the old Georgetown Branch right of way.
Here are a few snapshots from a 1959 Baist map from Ryan S. Thank you, Ryan!
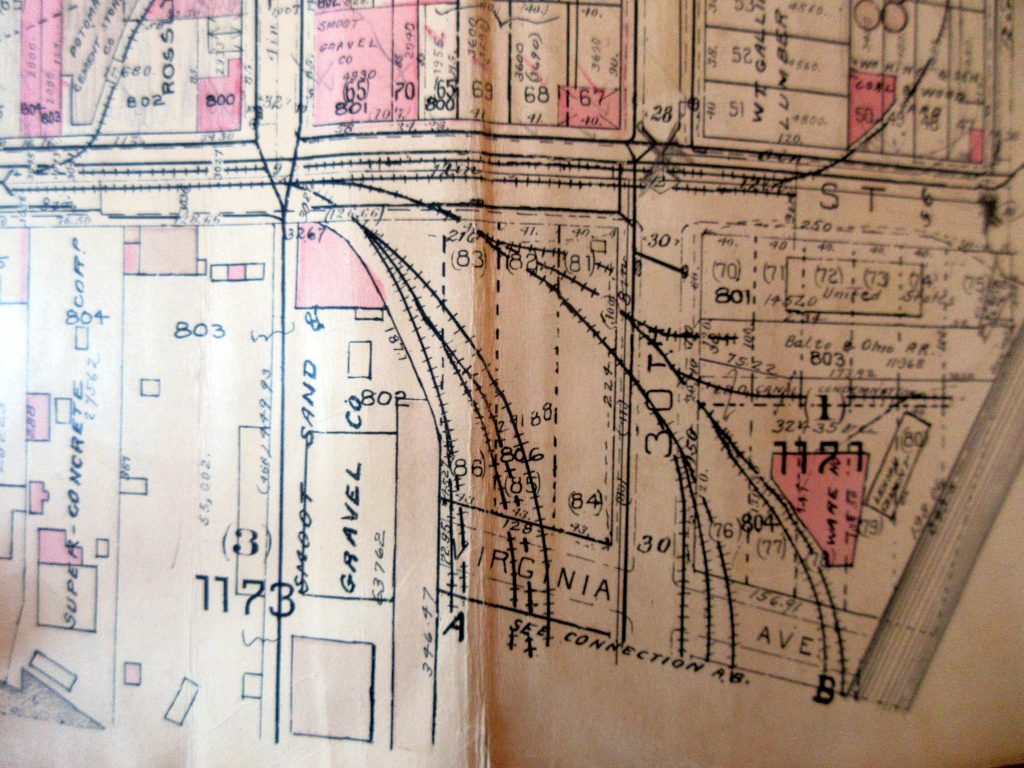
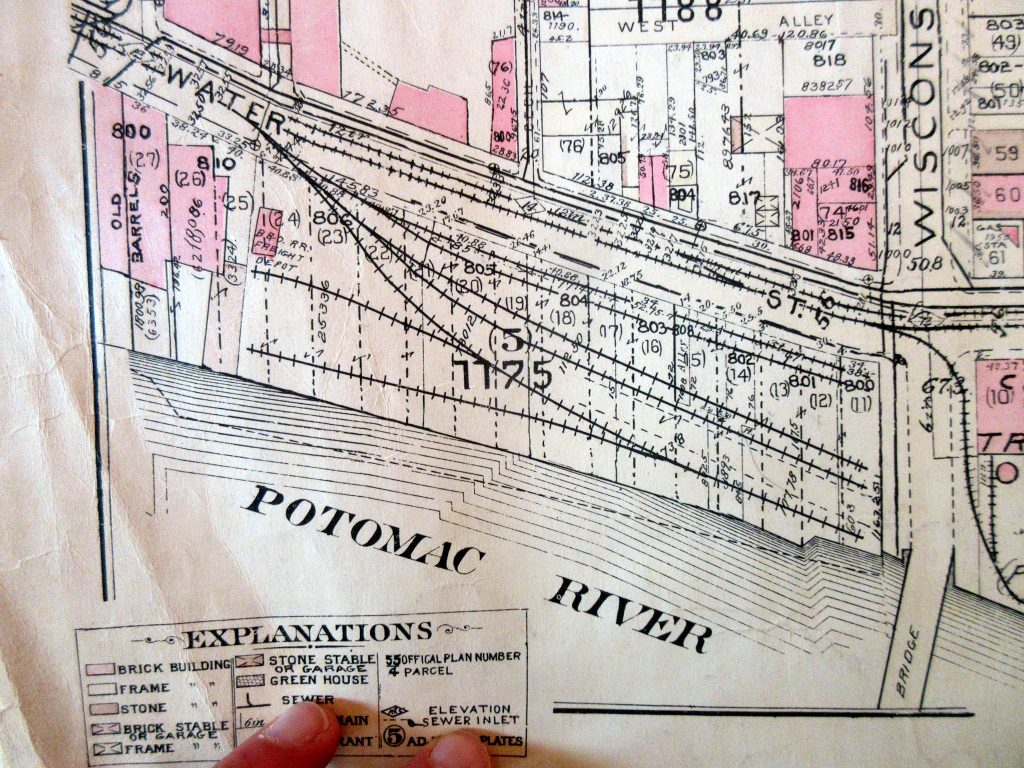
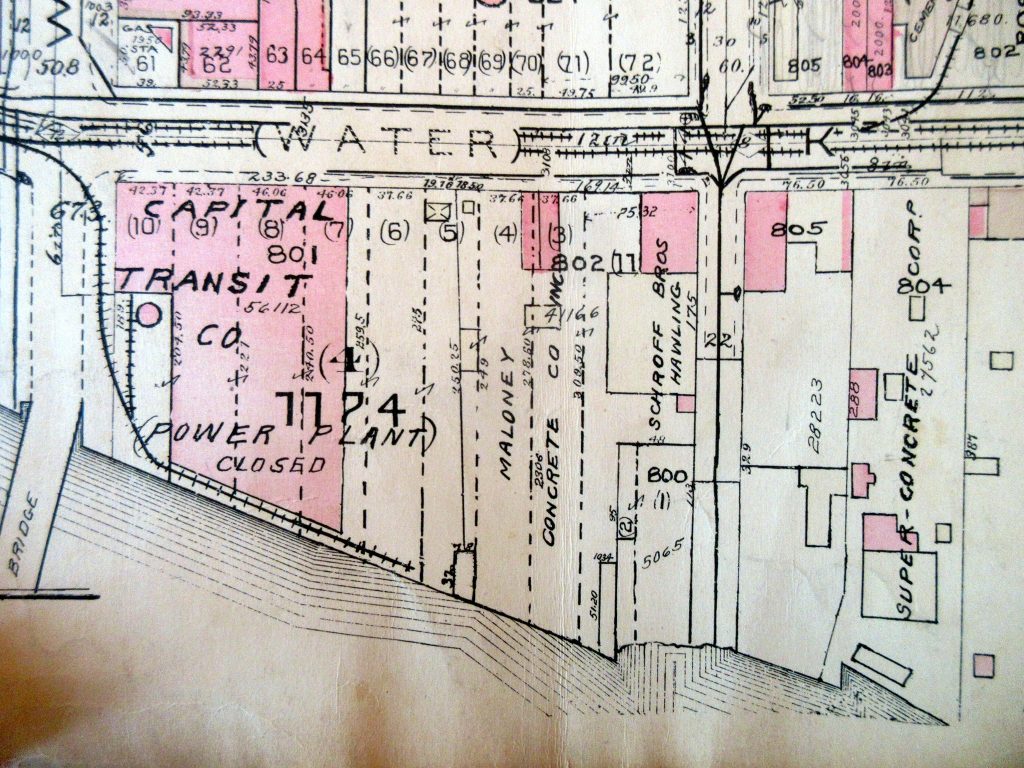
Another absolute gem from the National Archives is this aerial view of the Columbia Country Club, which the Georgetown Branch bisected. Visible in the upper-right corner is where the GB crossed Connecticut Ave and served a few industries including T.W. Perry and the Capitol Traction powerhouse, barely visible on the far right edge. It is interesting to see how T.W. Perry was configured at this time; the lumber shed is visible as is the coal trestle behind it. The large Capitol Traction car barn and Rock Creek Ry. station are both visible as well. Not yet built is the large water tower which sat next to the car barn and the well-known Chevy Chase Lake swimming pool. This was only 11 years after the line had been extended from this point down Georgetown. Chevy Chase Lake was the terminus of the branch from ca 1892 until 1910.
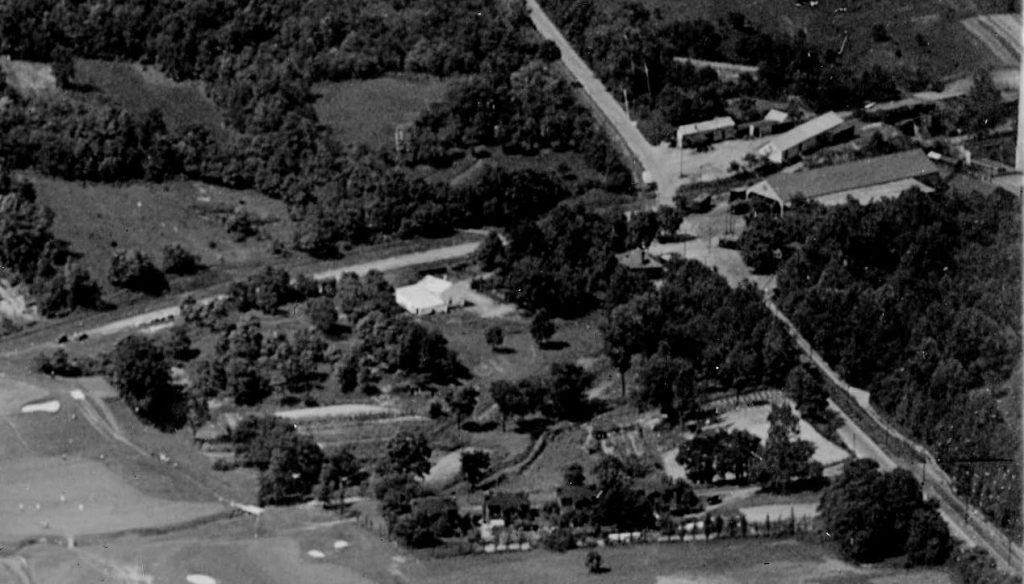
I have oft wondered what methods the folks at Wilkins Rogers Milling used over the years to offload/load grain and other materials at their mill. I have seen photos showing boxcars but never covered hoppers, until now. Most of the time there are various boxcars sitting at the loading dock. Some showing grain doors indicating bulk loadings and others without, indicating bagged loadings. Both are reasonable. But I’d never seen a covered hopper of any kind there in the older photos I have, which is not too many good ones.
Perusing the DDoT DC archives page (which is great!) I stumbled on some photos from the flooding in Georgetown during Hurricane Agnes in late June, 1972. In one image, showing the mill, sitting on the siding at Wilkins Rogers are four cars; three boxcars (one, oddly enough, from the UP, apparently!) and one cylindrical covered hopper!
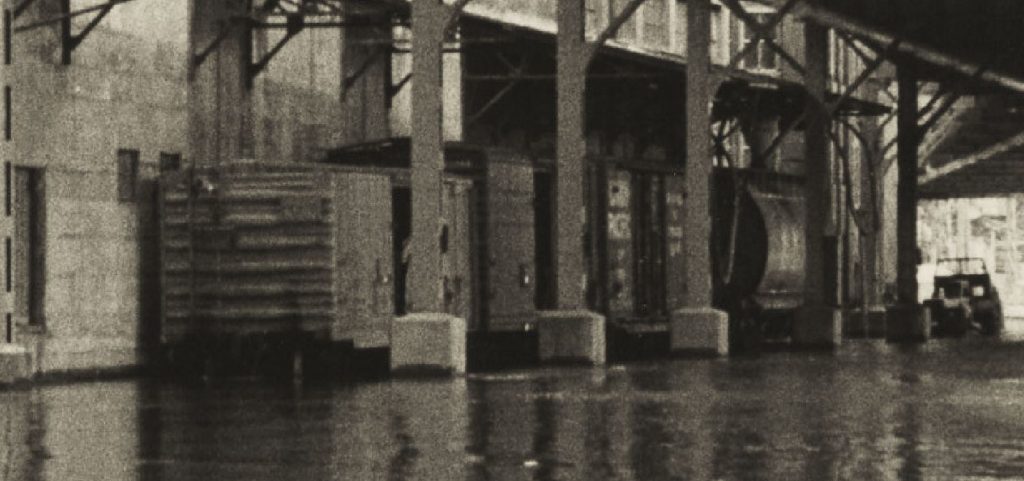
I can’t make out any reporting marks and I’m not an expert on these sorts of cars, but it seems there is an air hose connected to one end, draped up to a valve, most likely, which would be assisting in the unloading of whatever grain was inside. *EDIT- Matt R. says: Probably an ACF 3500 CuFt covered hopper. Atlas makes the model. Dates to early 60’s. Many different owners as well as ACF’s own lease fleet.
General American developed the “Airslide” covered hopper, which used air and a special membrane to move materials out of the car chutes with ease. These types of cars are new for me, as I haven’t really studied them. A quick search turned up a site with some great history and back story on these cars. As it seems they started showing up in 1954, I can include them on my layout, which really is delightful. It seems that Con-Cor produced a model of this car, which is close to what I would use. More research is in order.