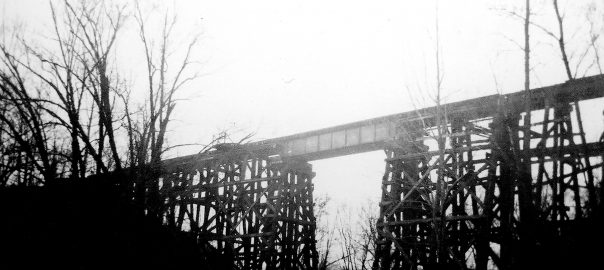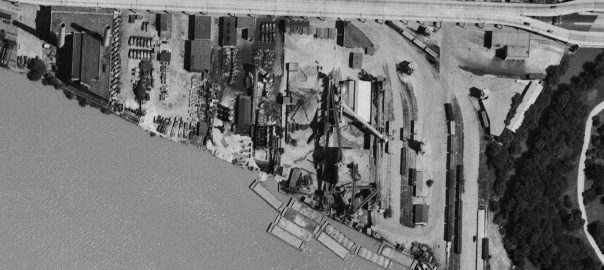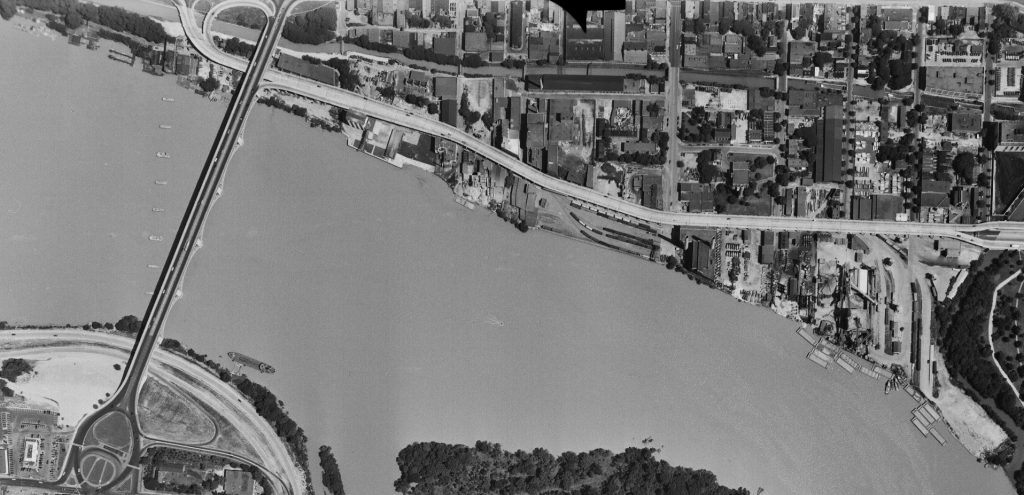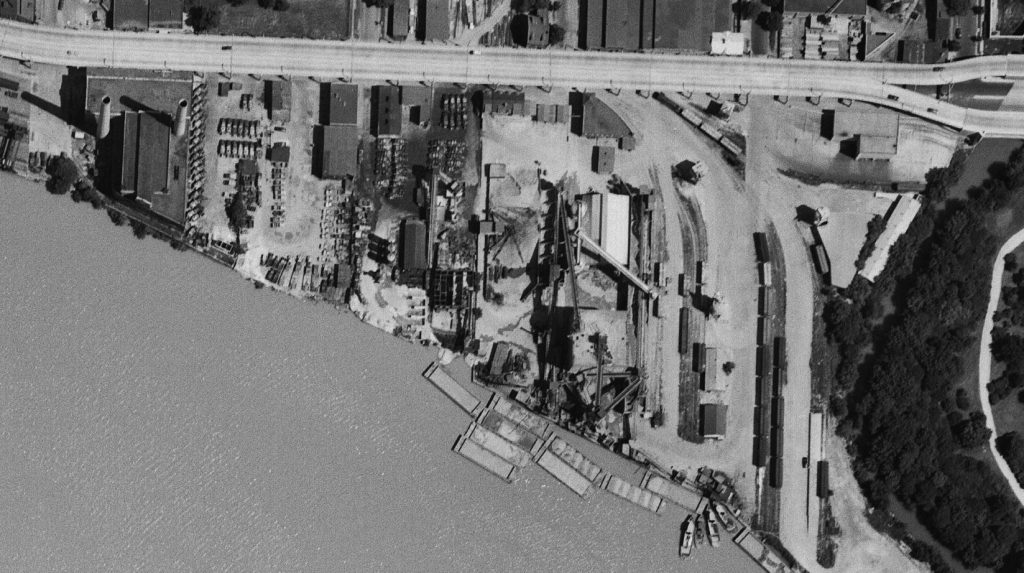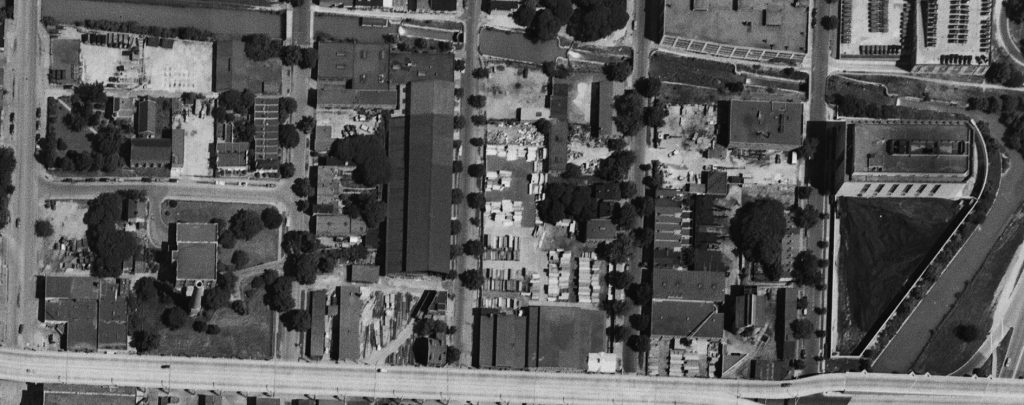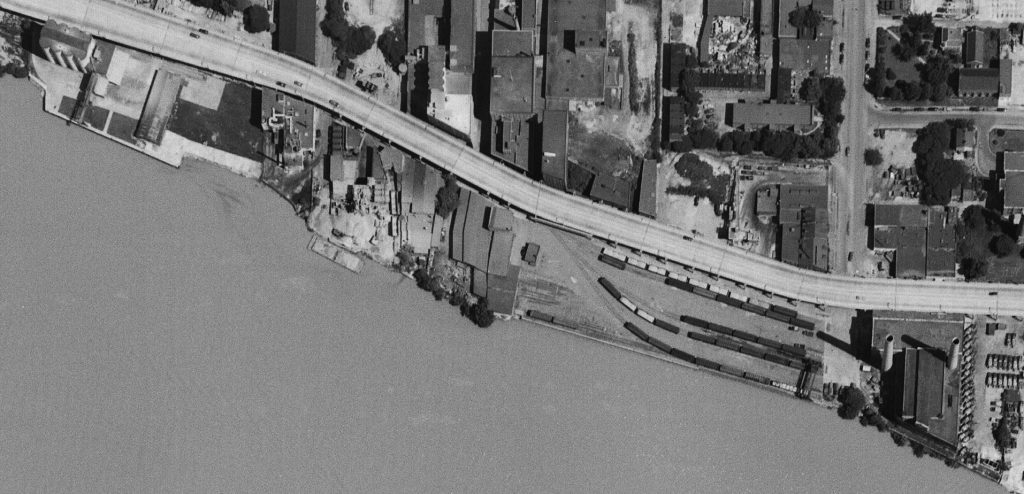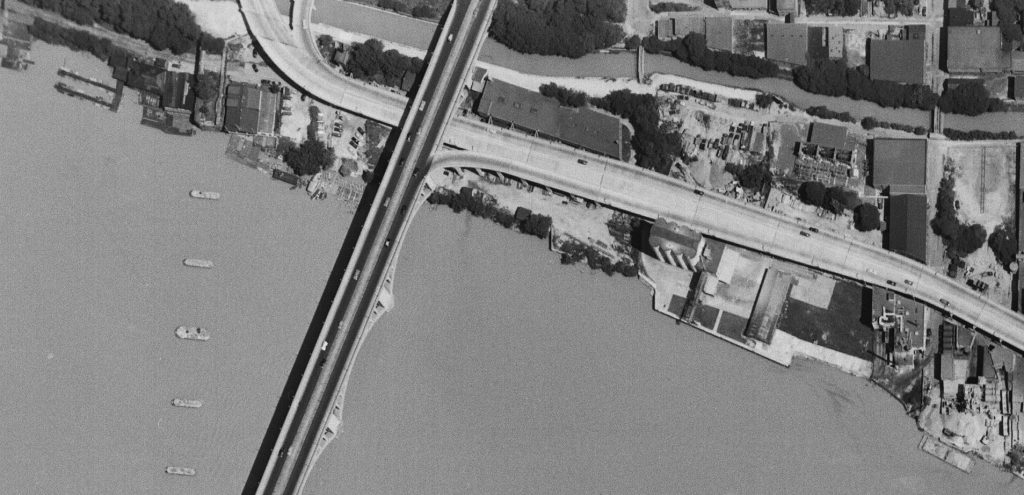Earlier this week my model railroad club visited the historic B&O station in downtown Silver Spring, MD to assist in reassembling the model railroad there in the baggage room. The layout had recently been moved due to some HVAC work above. While there, the host gave me a tour of the building. As I entered the station master’s office, and was glancing around, a poster board with photos caught my eye. On it were a collection of images from the long time Silver Spring station agent, Robert Davis, taken in the late 1940s mostly depicting the railroad in the area; wrecks, maintenance work, etc. But there were two photos that jumped off the poster for me. First is this image of the Rock Creek Trestle:
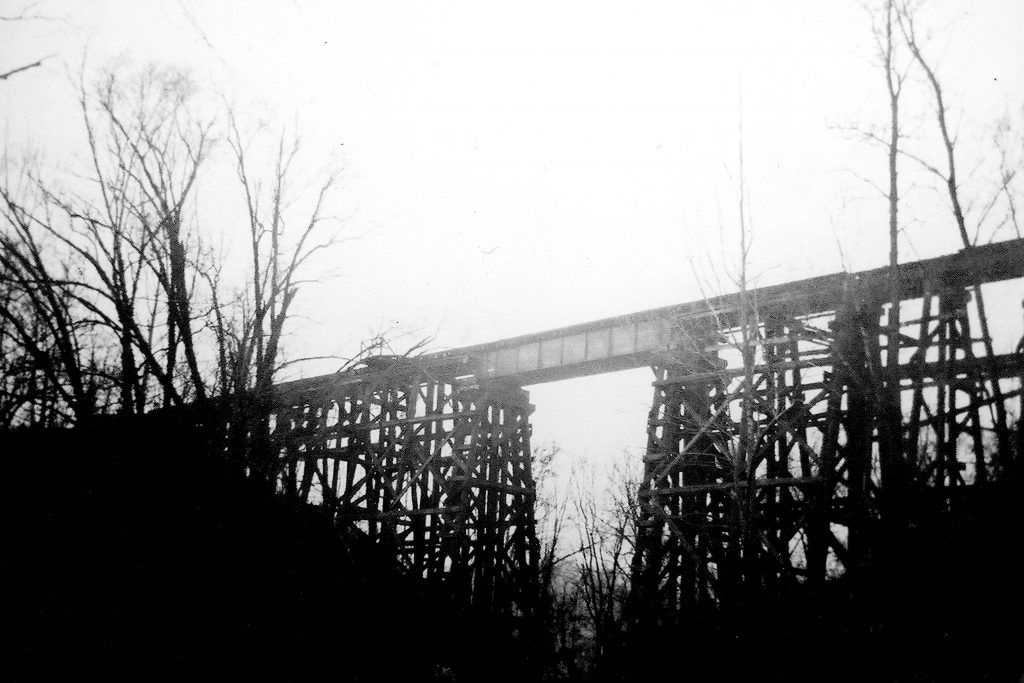
The reason this image is so special to me, is it is perhaps the best image I’ve seen that shows the trestle as it stood from the mid 1940’s until the Hurricane Agnes flood of 1972 when the west side of the trestle collapsed, forever changing the bridge. The trestle was demolished in 2019 to make way for the Purple Line. We are looking north in the photo, trains to Georgetown would be heading to the left.
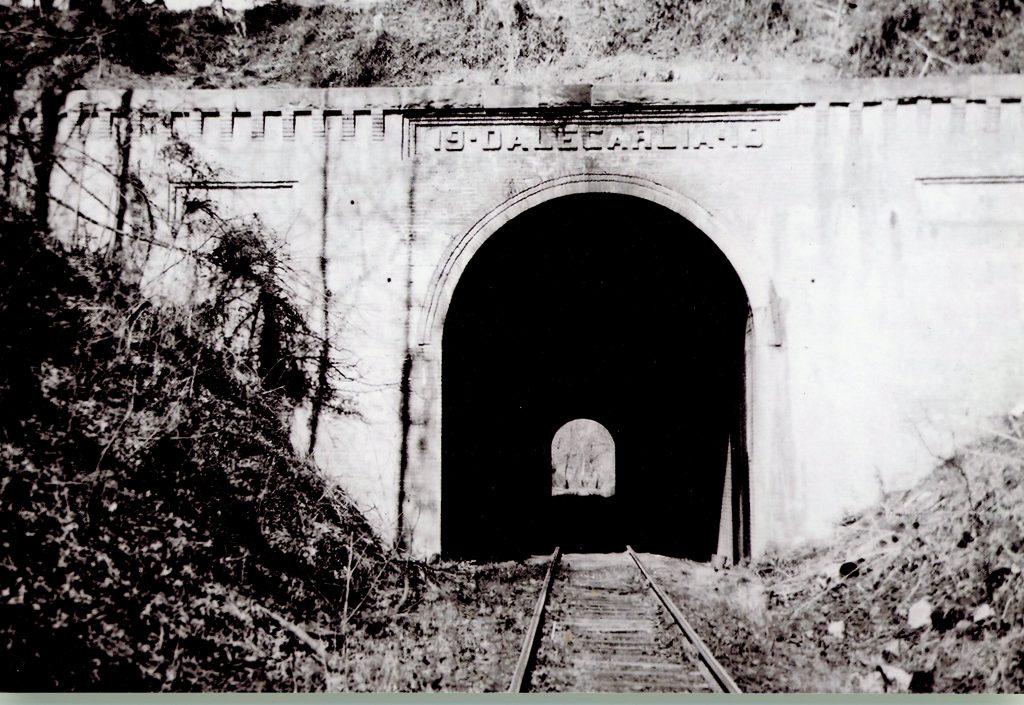
This image shows the south portal of the Dalecarlia Tunnel. For context, just eight months earlier the B&O ran an excursion for the MSME, taking Q-1c 4320 out for a grand trip to Georgetown and back.
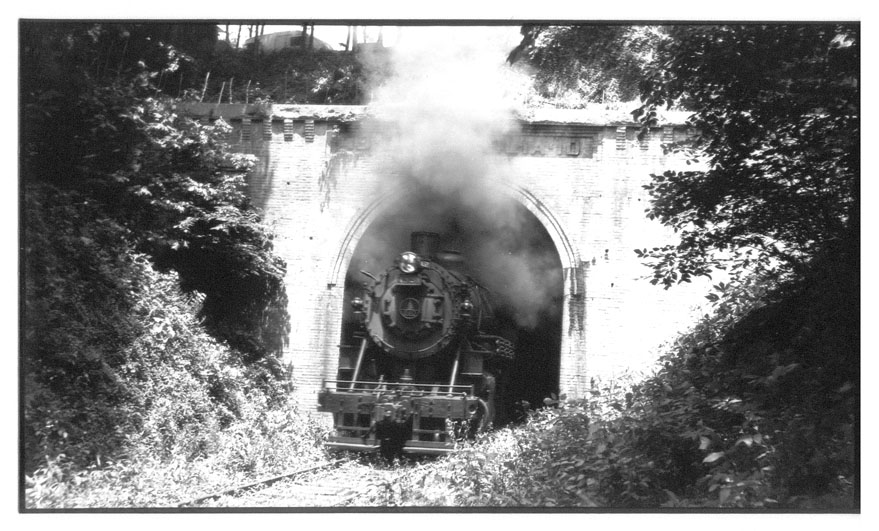
It was a delight to stumble upon these two photos. I am always looking for images to fill in the gaps of understanding and context as I do my research and these are two that I’d never before seen. I am hoping that there are more!
